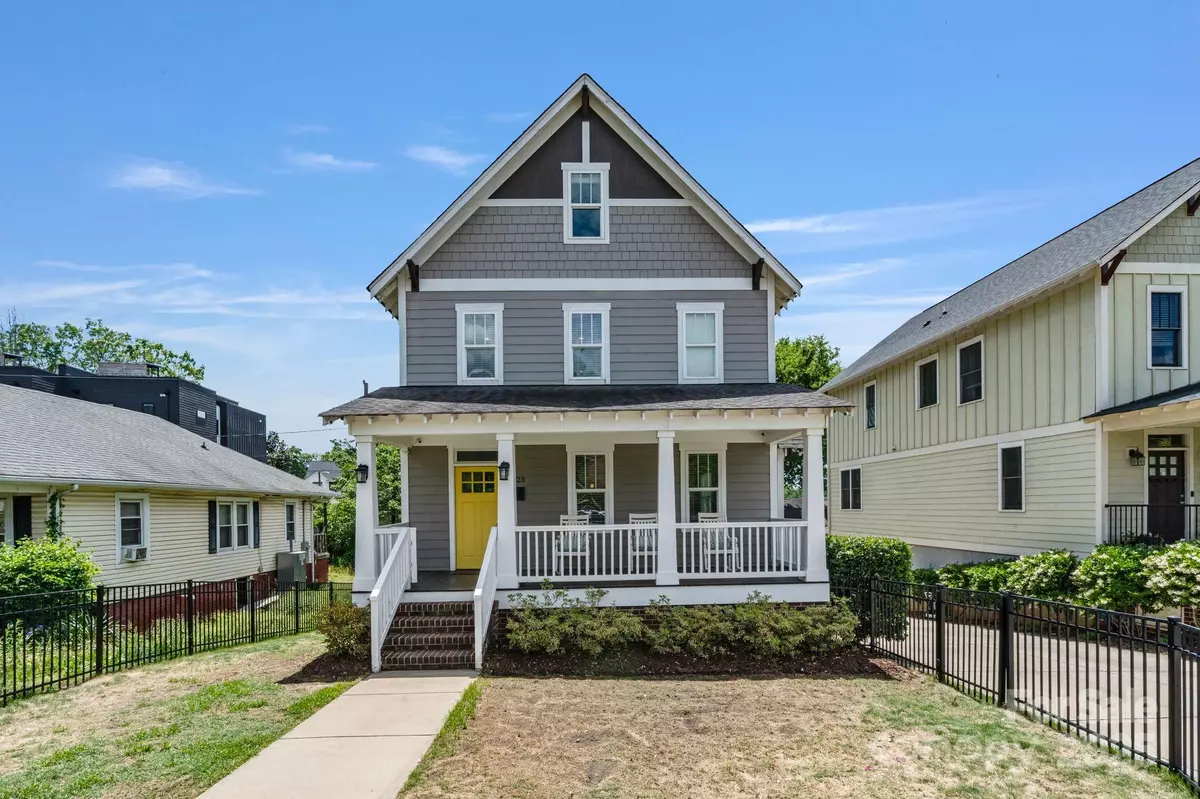$795,000
$815,000
2.5%For more information regarding the value of a property, please contact us for a free consultation.
423 State ST Charlotte, NC 28208
4 Beds
4 Baths
2,616 SqFt
Key Details
Sold Price $795,000
Property Type Single Family Home
Sub Type Single Family Residence
Listing Status Sold
Purchase Type For Sale
Square Footage 2,616 sqft
Price per Sqft $303
Subdivision Seversville
MLS Listing ID 4255749
Sold Date 07/31/25
Style Traditional
Bedrooms 4
Full Baths 3
Half Baths 1
Construction Status Completed
Abv Grd Liv Area 2,247
Year Built 2015
Lot Size 4,356 Sqft
Acres 0.1
Property Sub-Type Single Family Residence
Property Description
Welcome home to 423 State Street — a spacious & beautifully maintained home offering the perfect blend of style, comfort, and functionality in popular Seversville! Enter through charming covered front porch into warm living room with wood floors throughout main & second levels. Open-concept kitchen is a true centerpiece, boasting a stunning waterfall island, crisp white cabinetry, and ample space for cooking and entertaining. With 4 full beds & 3.5 baths, there's plenty of room for family, guests, or a home office. Additional highlights include dedicated gym, versatile bonus room & large two-car garage. Enjoy peaceful mornings or cozy evenings on the newly stained, screened-in back porch—complete with power—perfect for year-round use. Fully fenced front yard offers privacy and curb appeal, while a separate storage garage, adding extra space for tools, toys, or hobbies. Experience all modern conveniences of Charlotte including bars, restaurants & shopping only a few blocks away! NO HOA!
Location
State NC
County Mecklenburg
Zoning RES
Interior
Interior Features Built-in Features, Cable Prewire, Garden Tub, Kitchen Island, Open Floorplan, Pantry, Walk-In Closet(s)
Heating Forced Air, Natural Gas, Zoned
Cooling Ceiling Fan(s), Central Air, Electric, Zoned
Flooring Carpet, Cork, Tile, Wood
Fireplaces Type Great Room
Fireplace true
Appliance Bar Fridge, Dishwasher, Disposal
Laundry Inside, Laundry Room, Lower Level
Exterior
Exterior Feature In-Ground Irrigation, Storage
Garage Spaces 2.0
Fence Fenced, Front Yard, Partial
Utilities Available Cable Connected, Electricity Connected, Natural Gas
Roof Type Composition
Street Surface Concrete,Paved
Porch Covered, Enclosed, Front Porch, Rear Porch, Screened
Garage true
Building
Foundation Slab
Sewer Public Sewer
Water City
Architectural Style Traditional
Level or Stories Four
Structure Type Hardboard Siding
New Construction false
Construction Status Completed
Schools
Elementary Schools Bruns Avenue
Middle Schools Ranson
High Schools West Charlotte
Others
Senior Community false
Acceptable Financing Cash, Conventional
Listing Terms Cash, Conventional
Special Listing Condition None
Read Less
Want to know what your home might be worth? Contact us for a FREE valuation!

Our team is ready to help you sell your home for the highest possible price ASAP
© 2025 Listings courtesy of Canopy MLS as distributed by MLS GRID. All Rights Reserved.
Bought with Jason Kierce • ACAM Investments LLC





