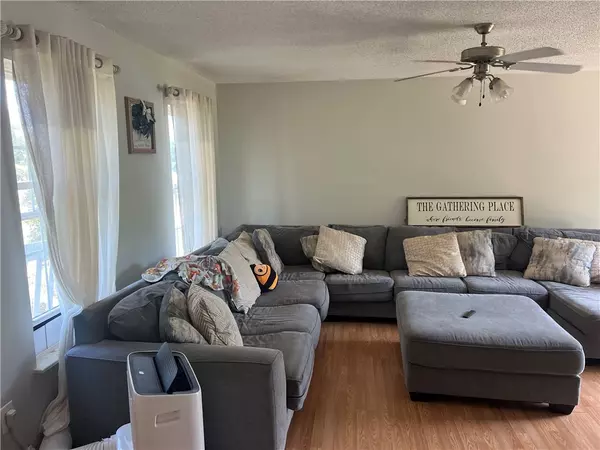$225,000
$225,000
For more information regarding the value of a property, please contact us for a free consultation.
120 Carrie Leigh LN Pendleton, SC 29670
3 Beds
3 Baths
1,469 SqFt
Key Details
Sold Price $225,000
Property Type Single Family Home
Sub Type Single Family Residence
Listing Status Sold
Purchase Type For Sale
Square Footage 1,469 sqft
Price per Sqft $153
Subdivision Pendleton Place
MLS Listing ID 20289684
Sold Date 07/31/25
Style Traditional
Bedrooms 3
Full Baths 2
Half Baths 1
HOA Y/N No
Abv Grd Liv Area 1,469
Total Fin. Sqft 1469
Year Built 2007
Annual Tax Amount $985
Tax Year 2024
Lot Size 0.580 Acres
Acres 0.58
Property Sub-Type Single Family Residence
Property Description
Calling all investors, flippers, and visionaries! 120 Carrie Leigh Lane in Pendleton presents a fantastic opportunity to restore and reimagine this 3-bedroom, 2.5-bath home. Nestled on a .58 acre lot in a quiet neighborhood with quick access to downtown Pendleton, Clemson, and I-85, this property is full of potential. While it does need TLC and currently has no A/C, it does have heat and the layout offers a functional foundation to build equity including a front porch, balcony and back patio. Whether you're a first-time flipper or a seasoned renovator, this could be the perfect project to turn sweat equity into serious value. Property is being sold as-is—bring your ideas and make it your next success story!
Location
State SC
County Anderson
Community Short Term Rental Allowed
Area 102-Anderson County, Sc
Body of Water None
Rooms
Basement None
Interior
Interior Features Bathtub, Ceiling Fan(s), Jetted Tub, Bath in Primary Bedroom, Separate Shower, Upper Level Primary, Walk-In Closet(s)
Heating Heat Pump
Cooling None
Flooring Carpet, Laminate, Vinyl
Fireplace No
Window Features Tilt-In Windows
Appliance Dryer, Electric Oven, Electric Range, Disposal, Microwave, Refrigerator, Washer
Laundry Electric Dryer Hookup
Exterior
Exterior Feature Balcony, Porch, Patio
Parking Features None, Driveway
Community Features Short Term Rental Allowed
Utilities Available Cable Available, Electricity Available, Phone Available, Septic Available
Water Access Desc Public
Roof Type Architectural,Shingle
Porch Balcony, Front Porch, Patio
Garage No
Building
Lot Description Outside City Limits, Subdivision, Trees
Entry Level Two
Foundation Slab
Sewer Septic Tank
Water Public
Architectural Style Traditional
Level or Stories Two
Structure Type Vinyl Siding
Schools
Elementary Schools Lafrance
Middle Schools Riverside Middl
High Schools Pendleton High
Others
Tax ID 063-07-01-027-000
Security Features Security System Owned,Smoke Detector(s)
Acceptable Financing USDA Loan
Listing Terms USDA Loan
Financing Conventional
Read Less
Want to know what your home might be worth? Contact us for a FREE valuation!

Our team is ready to help you sell your home for the highest possible price ASAP
Bought with Keller Williams DRIVE





