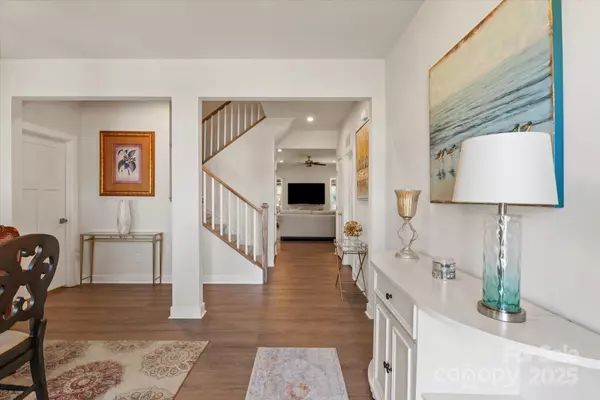$530,000
$529,999
For more information regarding the value of a property, please contact us for a free consultation.
1543 AB Moore Jr DR Indian Trail, NC 28079
4 Beds
4 Baths
2,822 SqFt
Key Details
Sold Price $530,000
Property Type Single Family Home
Sub Type Single Family Residence
Listing Status Sold
Purchase Type For Sale
Square Footage 2,822 sqft
Price per Sqft $187
Subdivision Moore Farm
MLS Listing ID 4265074
Sold Date 07/25/25
Style Traditional
Bedrooms 4
Full Baths 3
Half Baths 1
HOA Fees $182/mo
HOA Y/N 1
Abv Grd Liv Area 2,822
Year Built 2022
Lot Size 0.310 Acres
Acres 0.31
Property Sub-Type Single Family Residence
Property Description
Welcome to this stunning 4-bedroom, 3.5-bathroom home in Indian Trail, where modern design meets everyday comfort. The open-concept living room and kitchen create a warm and inviting space, perfect for gatherings or relaxed evenings. The kitchen boasts stainless steel appliances (refrigerator not included) and an exterior vent range hood, ideal for culinary enthusiasts. The spacious primary bedroom is conveniently located on the first floor, while an en suite bedroom upstairs provides added privacy for guests or family. Step outside to enjoy a 12x20 gazebo, a charming pergola, and one of the largest lots in the neighborhood at .30 acres. The home features architectural shingles, hardboard siding, insulated windows, LVP floors on first floor and three water hose bibs for added convenience. Don't miss this exceptional blend of style, comfort, and outdoor living. HOA is $182.00 and includes garbage and recycling removal, and lawn maintenance on weekly basis.
Location
State NC
County Union
Interior
Interior Features Attic Walk In, Kitchen Island, Open Floorplan, Pantry, Walk-In Closet(s), Walk-In Pantry
Heating Central, Heat Pump
Cooling Central Air
Flooring Carpet, Tile, Vinyl
Fireplace false
Appliance Dishwasher, Electric Oven, Microwave
Laundry Laundry Room, Main Level
Exterior
Exterior Feature Lawn Maintenance
Garage Spaces 2.0
Community Features Clubhouse, Outdoor Pool, Playground, Sidewalks, Street Lights, Walking Trails, Other
Utilities Available Electricity Connected, Wired Internet Available
Roof Type Shingle,None
Street Surface Concrete,Paved
Porch Front Porch, Patio, Rear Porch
Garage true
Building
Lot Description Level, Wooded
Foundation Slab
Builder Name Ryan Homes
Sewer Public Sewer
Water City
Architectural Style Traditional
Level or Stories Two
Structure Type Hardboard Siding
New Construction false
Schools
Elementary Schools Unspecified
Middle Schools Unspecified
High Schools Unspecified
Others
HOA Name Moore Far, Homeowners Association, Inc
Senior Community false
Restrictions Architectural Review
Acceptable Financing Cash, Conventional, FHA, VA Loan
Horse Property None
Listing Terms Cash, Conventional, FHA, VA Loan
Special Listing Condition None
Read Less
Want to know what your home might be worth? Contact us for a FREE valuation!

Our team is ready to help you sell your home for the highest possible price ASAP
© 2025 Listings courtesy of Canopy MLS as distributed by MLS GRID. All Rights Reserved.
Bought with Jennifer Masucci • Sun Valley Realty





