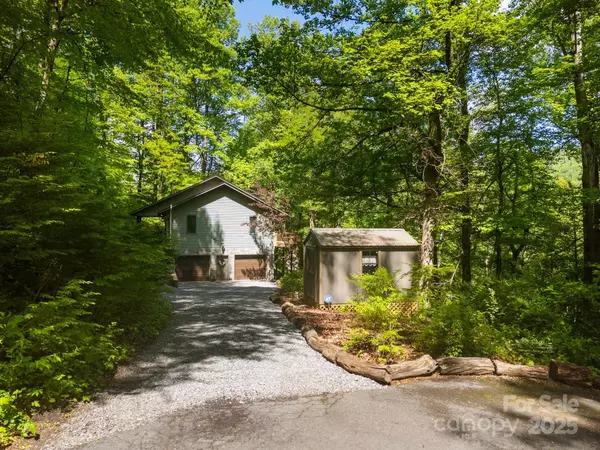$600,000
$600,000
For more information regarding the value of a property, please contact us for a free consultation.
81 Corbin Shady LN Waynesville, NC 28785
3 Beds
3 Baths
2,927 SqFt
Key Details
Sold Price $600,000
Property Type Single Family Home
Sub Type Single Family Residence
Listing Status Sold
Purchase Type For Sale
Square Footage 2,927 sqft
Price per Sqft $204
Subdivision Foxfire Estates
MLS Listing ID 4258297
Sold Date 07/23/25
Style Contemporary
Bedrooms 3
Full Baths 3
HOA Fees $25/ann
HOA Y/N 1
Abv Grd Liv Area 1,818
Year Built 1995
Lot Size 1.350 Acres
Acres 1.35
Property Sub-Type Single Family Residence
Property Description
Step into comfort and style with this beautifully maintained home featuring an open floor plan ideal for both everyday living and entertaining. The spacious kitchen is a standout with sleek quartz countertops, ample cabinetry, and a seamless flow into the dining and living areas. The main living space boasts high ceilings paired with solar tubes filling the space with abundant natural light. Enjoy the large primary suite on the main floor, with a bathroom offering a spa-like retreat with rich hickory floors, a luxurious soaking tub, tile walk-in shower, and ample storage to keep everything tidy and organized. Downstairs you will find a large family room with a full bathroom and flex recreational room that leads to the garage. Enjoy the outdoors year-round from the redone back deck, partially covered for shade and privacy—perfect for relaxing or hosting gatherings. This home combines thoughtful updates and timeless features—don't miss the opportunity to make it yours!
Location
State NC
County Haywood
Zoning RES15
Rooms
Basement Walk-Out Access
Main Level Bedrooms 3
Interior
Heating Heat Pump
Cooling Heat Pump
Fireplaces Type Wood Burning Stove
Fireplace true
Appliance Dishwasher, Disposal, Electric Cooktop, Electric Oven
Laundry In Bathroom, Main Level
Exterior
Exterior Feature Fire Pit
Garage Spaces 2.0
Roof Type Shingle
Street Surface Concrete,Paved
Porch Covered, Deck, Front Porch
Garage true
Building
Foundation Basement
Sewer Public Sewer
Water City
Architectural Style Contemporary
Level or Stories One
Structure Type Vinyl
New Construction false
Schools
Elementary Schools Unspecified
Middle Schools Unspecified
High Schools Unspecified
Others
Senior Community false
Acceptable Financing Cash, Conventional, FHA, VA Loan
Listing Terms Cash, Conventional, FHA, VA Loan
Special Listing Condition None
Read Less
Want to know what your home might be worth? Contact us for a FREE valuation!

Our team is ready to help you sell your home for the highest possible price ASAP
© 2025 Listings courtesy of Canopy MLS as distributed by MLS GRID. All Rights Reserved.
Bought with Colleen Hannah • Coldwell Banker Advantage





