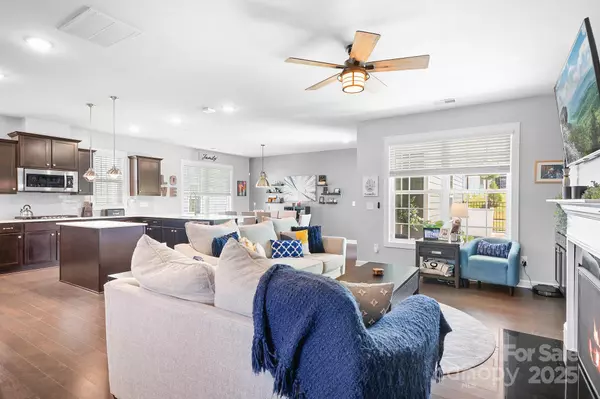$610,000
$647,500
5.8%For more information regarding the value of a property, please contact us for a free consultation.
13359 Caite Ridge RD Davidson, NC 28036
4 Beds
4 Baths
2,811 SqFt
Key Details
Sold Price $610,000
Property Type Single Family Home
Sub Type Single Family Residence
Listing Status Sold
Purchase Type For Sale
Square Footage 2,811 sqft
Price per Sqft $217
Subdivision Westbranch
MLS Listing ID 4252909
Sold Date 07/28/25
Bedrooms 4
Full Baths 3
Half Baths 1
HOA Fees $95/qua
HOA Y/N 1
Abv Grd Liv Area 2,811
Year Built 2019
Lot Size 7,100 Sqft
Acres 0.163
Lot Dimensions irr
Property Sub-Type Single Family Residence
Property Description
This home has the absolute best floorplan! Open concept main level w/office/flex space & separate set of stairs that lead to a private bed/bonus room w/full bath (perfect for guests). Sizeable great rm w/fireplace surrounded by built-in shelves & cabinets. Amazing kitchen w/center island, large breakfast bar, butlers pantry, gas cooktop & double wall ovens, quartz counters & tile backsplash, modern fixtures & pantry. Big dining area w/patio access that makes it easy to grill & entertain. Spacious primary suite w/large walk-in closet, soaking tub, step-in shower, dual vanities & linen closet. Two additional bedrooms w/jack-n-jill bath that includes a dual vanity & linen closet. Laundry upstairs for added convenience w/folding station & cabinets. Separate bed/bonus w/private bath also on 2nd level. Fenced, corner yard. Two car attached garage w/storage. Community pool, Plum Creek Greenway entrance in neighborhood, easy access to downtown Davidson & River Run Athletic Park sports fields.
Location
State NC
County Mecklenburg
Zoning NG
Interior
Interior Features Breakfast Bar, Built-in Features, Garden Tub, Kitchen Island, Open Floorplan, Pantry, Walk-In Closet(s)
Heating Forced Air
Cooling Ceiling Fan(s), Central Air
Flooring Carpet, Hardwood, Tile
Fireplaces Type Gas Log, Great Room
Fireplace true
Appliance Dishwasher, Disposal, Double Oven, Gas Cooktop, Gas Water Heater, Ice Maker, Microwave, Wall Oven
Laundry Laundry Room, Upper Level
Exterior
Garage Spaces 2.0
Fence Back Yard
Community Features Outdoor Pool, Recreation Area, Sidewalks, Street Lights, Walking Trails
Street Surface Concrete,Paved
Porch Covered, Front Porch, Patio
Garage true
Building
Lot Description Corner Lot
Foundation Slab
Sewer Public Sewer
Water City
Level or Stories Two
Structure Type Fiber Cement
New Construction false
Schools
Elementary Schools Davidson K-8
Middle Schools Bailey
High Schools William Amos Hough
Others
HOA Name CSI/Sentry Mgmt
Senior Community false
Acceptable Financing Cash, Conventional
Listing Terms Cash, Conventional
Special Listing Condition None
Read Less
Want to know what your home might be worth? Contact us for a FREE valuation!

Our team is ready to help you sell your home for the highest possible price ASAP
© 2025 Listings courtesy of Canopy MLS as distributed by MLS GRID. All Rights Reserved.
Bought with Melissa Keffer • Yancey Realty, LLC





