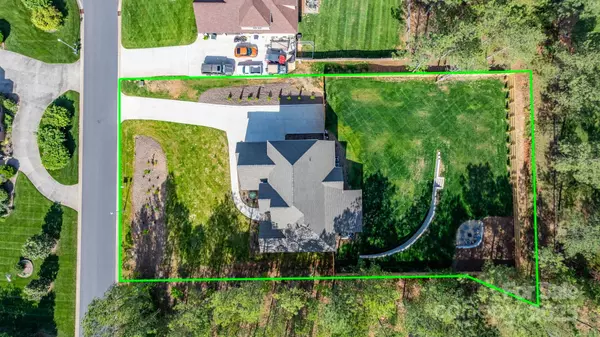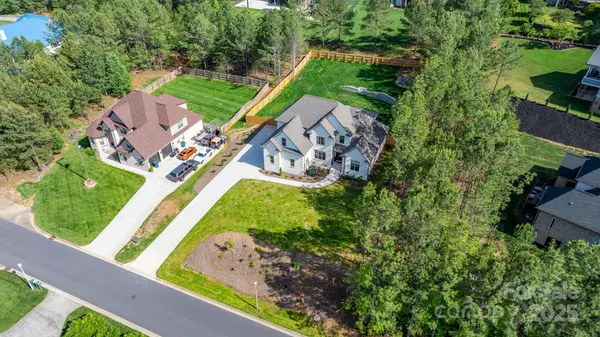$742,500
$742,500
For more information regarding the value of a property, please contact us for a free consultation.
167 Gunpowder View CIR Granite Falls, NC 28630
5 Beds
3 Baths
2,941 SqFt
Key Details
Sold Price $742,500
Property Type Single Family Home
Sub Type Single Family Residence
Listing Status Sold
Purchase Type For Sale
Square Footage 2,941 sqft
Price per Sqft $252
Subdivision River Bend
MLS Listing ID 4253141
Sold Date 07/25/25
Bedrooms 5
Full Baths 3
HOA Fees $40/ann
HOA Y/N 1
Abv Grd Liv Area 2,941
Year Built 2023
Lot Size 0.610 Acres
Acres 0.61
Property Sub-Type Single Family Residence
Property Description
Welcome to a stunning blend of luxury & comfort in this 5-BR, 3-BA home nestled in the sought-after Riverbend community. From the moment you enter, the grand foyer & designer feature wall set the tone for the elegant details throughout. The open-concept layout seamlessly connects a soaring great room—w/a floor-to-ceiling tile FP—to an upscale chef's kitchen equipped w/custom cabinetry, quartz countertops, a spacious eat-in island, farmhouse sink, gas cooktop, & premium SS appliances. Retreat to the main-level primary suite featuring a spa-like BA w/ a freestanding soaking tub, double vanities, & an oversized walk-in tiled shower. A versatile second BR or office also sits on the main floor, while upstairs offers 2 additional BR, a bonus room (or third upper BR), & a massive storage space. Step outside to a covered porch w/fenced in back yard —ideal for relaxing evenings or entertaining guests. Set on a generous lot in a picturesque neighborhood, this home offers both luxury & lifestyle.
Location
State NC
County Caldwell
Zoning R-15
Body of Water Lake Hickory
Rooms
Main Level Bedrooms 2
Interior
Interior Features Kitchen Island, Open Floorplan, Pantry, Split Bedroom, Storage, Walk-In Closet(s), Walk-In Pantry
Heating Forced Air, Natural Gas
Cooling Heat Pump
Flooring Tile, Vinyl
Fireplaces Type Family Room
Fireplace true
Appliance Dishwasher, Electric Oven, Exhaust Hood, Gas Cooktop, Microwave, Tankless Water Heater, Wall Oven
Laundry Common Area, Inside, Laundry Room, Main Level, Sink
Exterior
Garage Spaces 2.0
Fence Back Yard, Privacy, Wood
Utilities Available Natural Gas
Waterfront Description Boat Slip – Community
View Mountain(s)
Street Surface Concrete,Paved
Porch Covered, Patio
Garage true
Building
Lot Description Cleared, Sloped, Views
Foundation Crawl Space
Sewer Public Sewer
Water City
Level or Stories One and One Half
Structure Type Brick Full,Vinyl
New Construction false
Schools
Elementary Schools Granite Falls
Middle Schools Granite Falls
High Schools South Caldwell
Others
HOA Name River Bend HOA
Senior Community false
Restrictions Architectural Review,Building,Deed,Manufactured Home Not Allowed,Modular Not Allowed,No Representation
Acceptable Financing Cash, Conventional, FHA, USDA Loan, VA Loan
Listing Terms Cash, Conventional, FHA, USDA Loan, VA Loan
Special Listing Condition None
Read Less
Want to know what your home might be worth? Contact us for a FREE valuation!

Our team is ready to help you sell your home for the highest possible price ASAP
© 2025 Listings courtesy of Canopy MLS as distributed by MLS GRID. All Rights Reserved.
Bought with Joe Carteret • EXP Realty LLC Ballantyne





