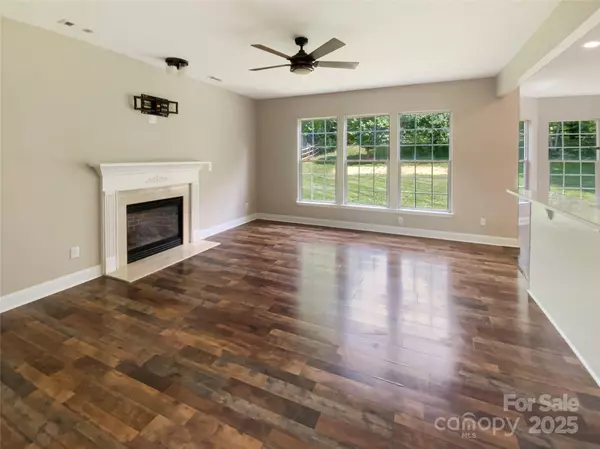$447,000
$460,000
2.8%For more information regarding the value of a property, please contact us for a free consultation.
10406 Baskerville AVE Charlotte, NC 28269
3 Beds
3 Baths
2,258 SqFt
Key Details
Sold Price $447,000
Property Type Single Family Home
Sub Type Single Family Residence
Listing Status Sold
Purchase Type For Sale
Square Footage 2,258 sqft
Price per Sqft $197
Subdivision Hayden Commons
MLS Listing ID 4257204
Sold Date 07/21/25
Style Transitional
Bedrooms 3
Full Baths 2
Half Baths 1
HOA Fees $13/ann
HOA Y/N 1
Abv Grd Liv Area 2,258
Year Built 2000
Lot Size 0.260 Acres
Acres 0.26
Lot Dimensions 11326
Property Sub-Type Single Family Residence
Property Description
Nestled in the desirable Hayden Commons neighborhood, this beautifully updated home offers the
perfect blend of space, style, and functionality. The light-filled layout features a formal dining room, flex
room, and an inviting living room with fireplace that opens to an updated kitchen—complete with stainless
steel appliances, a farmhouse sink, designer tile backsplash, soft-close antiqued cabinets, and an island
with built-ins and breakfast room. The spacious primary suite includes a walk-in closet with built-ins and
a private bath with stone inlay and dual vanities. Two additional bedrooms, a large bonus room, and a
fully updated second bath provide flexibility for any lifestyle. Enjoy outdoor living on the covered patio
overlooking a fenced backyard. A 2-car garage with storage and work area completes the home.
Conveniently located near highways, shopping, and dining. Some photos may be virtually staged.
Location
State NC
County Mecklenburg
Zoning N1-A
Interior
Interior Features Attic Other, Breakfast Bar, Built-in Features, Entrance Foyer, Garden Tub, Kitchen Island, Open Floorplan, Pantry, Storage, Walk-In Closet(s)
Heating Central, Forced Air, Natural Gas
Cooling Ceiling Fan(s), Central Air
Flooring Carpet, Tile, Wood
Fireplaces Type Living Room, Other - See Remarks
Fireplace true
Appliance Dishwasher, Disposal, Electric Range, Microwave, Plumbed For Ice Maker
Laundry Laundry Room, Main Level
Exterior
Garage Spaces 2.0
Fence Back Yard, Fenced, Wood
Roof Type Shingle
Street Surface Concrete,Paved
Porch Covered, Patio, Rear Porch
Garage true
Building
Foundation Slab
Sewer Public Sewer
Water City
Architectural Style Transitional
Level or Stories Two
Structure Type Aluminum,Vinyl
New Construction false
Schools
Elementary Schools Unspecified
Middle Schools Unspecified
High Schools Unspecified
Others
HOA Name Cedar Management
Senior Community false
Acceptable Financing Cash, Conventional, VA Loan
Listing Terms Cash, Conventional, VA Loan
Special Listing Condition None
Read Less
Want to know what your home might be worth? Contact us for a FREE valuation!

Our team is ready to help you sell your home for the highest possible price ASAP
© 2025 Listings courtesy of Canopy MLS as distributed by MLS GRID. All Rights Reserved.
Bought with Kaylin Stewart • Better Homes and Gardens Real Estate Paracle





