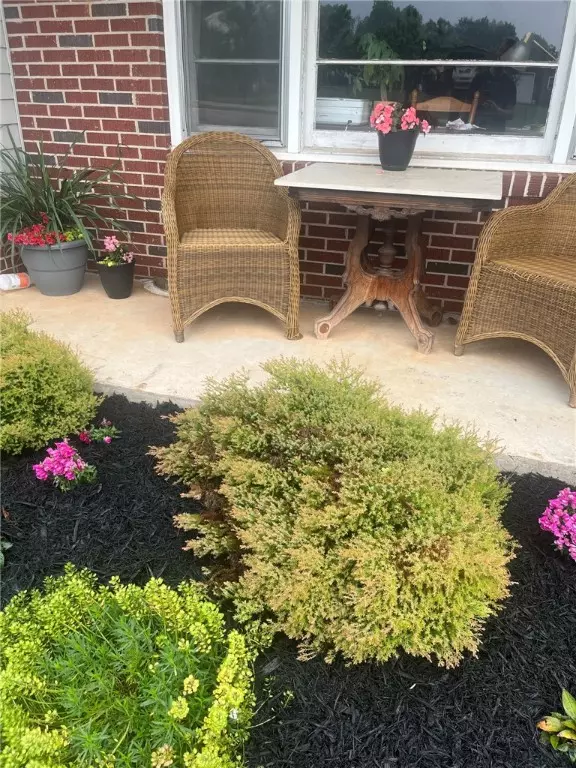$272,000
$279,900
2.8%For more information regarding the value of a property, please contact us for a free consultation.
103 Jenkins ST Westminster, SC 29693
4 Beds
2 Baths
1,630 SqFt
Key Details
Sold Price $272,000
Property Type Single Family Home
Sub Type Single Family Residence
Listing Status Sold
Purchase Type For Sale
Square Footage 1,630 sqft
Price per Sqft $166
Subdivision Hall Subdivisio
MLS Listing ID 20283775
Sold Date 07/14/25
Style Ranch
Bedrooms 4
Full Baths 2
HOA Y/N No
Abv Grd Liv Area 1,630
Total Fin. Sqft 1630
Year Built 1967
Tax Year 2024
Lot Size 0.370 Acres
Acres 0.37
Property Sub-Type Single Family Residence
Property Description
4 bed 2 bath with 1635 square feet of one level living space. A fireplace is a sweet feature in the den area which could also serve as a 4th bedroom, primary suite on the opposite end of the home. Large open living/dining space for entertaining your loved ones. Hardwood flooring in the living and bedroom areas give you low maintenance living. Spacious kitchen with granite countertops and white subway tile backsplash. All appliances convey including the washer and dryer. For the baker, you'll enjoy your wall oven plus the use of an electric range. Your back yard oasis is partially fenced bringing you the privacy you want and need. The chicken coop and fencing conveys for the chicken farmer enthusiast who dreads buying expensive eggs these days. Great location in the city limits of Westminster, which gives you the convenience of public water, sewer, natural gas, and trash pickup. Sellers love the close proximity of Westminster Elementary and Middle school. This may be the perfect location for you. Come check this one out today.
Location
State SC
County Oconee
Area 202-Oconee County, Sc
Rooms
Other Rooms Barn(s)
Basement None, Crawl Space
Main Level Bedrooms 3
Interior
Interior Features Ceiling Fan(s), Fireplace, Granite Counters, Smooth Ceilings
Heating Central, Electric
Cooling Central Air, Electric
Flooring Carpet, Hardwood
Fireplaces Type Gas, Gas Log, Option
Fireplace Yes
Window Features Bay Window(s),Vinyl,Wood Frames
Appliance Built-In Oven, Dryer, Dishwasher, Electric Oven, Electric Range, Electric Water Heater, Disposal, Microwave, Refrigerator, Washer
Laundry Washer Hookup, Electric Dryer Hookup
Exterior
Parking Features Attached Carport, Driveway
Garage Spaces 2.0
Utilities Available Electricity Available, Natural Gas Available, Sewer Available, Water Available
Water Access Desc Public
Garage Yes
Building
Lot Description City Lot, Level, Subdivision
Entry Level One
Foundation Crawlspace
Sewer Public Sewer
Water Public
Architectural Style Ranch
Level or Stories One
Additional Building Barn(s)
Structure Type Brick
Schools
Elementary Schools Westminster Elm
Middle Schools West Oak Middle
High Schools West Oak High
Others
Tax ID 530-05-05-008
Assessment Amount $1,273
Financing Conventional
Read Less
Want to know what your home might be worth? Contact us for a FREE valuation!

Our team is ready to help you sell your home for the highest possible price ASAP
Bought with Keller Williams Upstate Legacy





