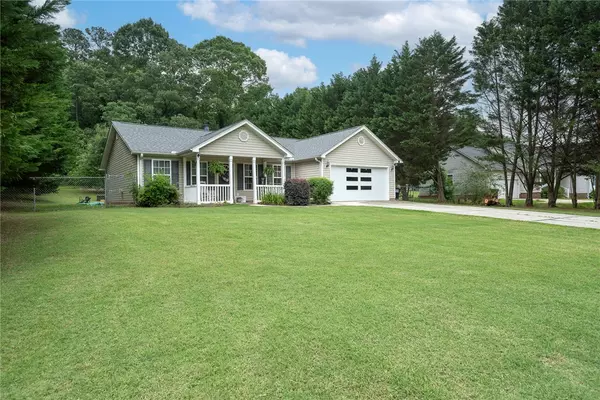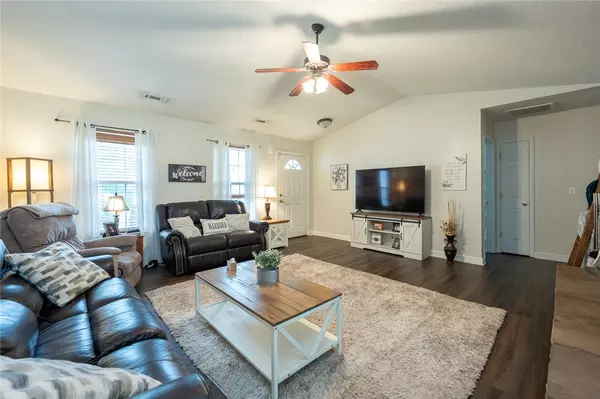$325,000
$330,000
1.5%For more information regarding the value of a property, please contact us for a free consultation.
1198 Dalrymple RD Anderson, SC 29621
3 Beds
2 Baths
1,538 SqFt
Key Details
Sold Price $325,000
Property Type Single Family Home
Sub Type Single Family Residence
Listing Status Sold
Purchase Type For Sale
Square Footage 1,538 sqft
Price per Sqft $211
MLS Listing ID 20287114
Sold Date 07/01/25
Style Traditional
Bedrooms 3
Full Baths 2
HOA Y/N No
Abv Grd Liv Area 1,538
Total Fin. Sqft 1538
Year Built 2004
Tax Year 2024
Lot Size 0.580 Acres
Acres 0.58
Property Sub-Type Single Family Residence
Property Description
OPEN HOUSE 2-4 PM ON SUNDAY (6/1)! Welcome to 1198 Dalrymple Road! This move-in-ready home features brand new flooring throughout and a brand new roof (2025). The open layout includes a cozy living area with a wood-burning fireplace and a kitchen with beautiful granite countertops; perfect for both relaxing and entertaining. Outside, enjoy a private backyard with mature crape myrtles, a pear tree, and a fully fenced yard. The in-ground pool, complete with a newer liner (Summer 2023) and pool pump (May 2022), as well as a heater, is ready for year-round enjoyment. With a new garage door, freshly power-washed exterior, and a well-maintained septic system, this home is truly move-in ready. The fridge, washer, and dryer are included for your convenience. Plus, with no neighbors behind or across the street, you'll enjoy added privacy, all while being just minutes from schools, shopping, and major highways. Schedule your showing today and make this charming home yours!
Location
State SC
County Anderson
Area 103-Anderson County, Sc
Rooms
Basement None
Main Level Bedrooms 3
Interior
Interior Features Bathtub, Ceiling Fan(s), Fireplace, Granite Counters, Garden Tub/Roman Tub, Bath in Primary Bedroom, Main Level Primary, Pull Down Attic Stairs, Separate Shower, Cable TV, Walk-In Closet(s), Walk-In Shower, Window Treatments, Breakfast Area
Heating Central, Electric
Cooling Central Air, Forced Air
Fireplace Yes
Window Features Blinds,Vinyl
Appliance Dryer, Dishwasher, Electric Oven, Electric Range, Disposal, Microwave, Refrigerator, Washer
Laundry Washer Hookup, Electric Dryer Hookup
Exterior
Exterior Feature Fence, Pool, Porch, Patio
Parking Features Attached, Garage, Driveway, Garage Door Opener
Garage Spaces 2.0
Fence Yard Fenced
Pool In Ground
Utilities Available Electricity Available, Septic Available, Water Available, Cable Available
Water Access Desc Public
Roof Type Composition,Shingle
Accessibility Low Threshold Shower
Porch Front Porch, Patio
Garage Yes
Building
Lot Description City Lot, Level, Not In Subdivision
Entry Level One
Foundation Slab
Builder Name Unknown
Sewer Septic Tank
Water Public
Architectural Style Traditional
Level or Stories One
Structure Type Vinyl Siding
Schools
Elementary Schools North Pointe Elementary
Middle Schools Mccants Middle
High Schools Tl Hanna High
Others
HOA Fee Include None
Tax ID 145-13-01-002
Acceptable Financing USDA Loan
Listing Terms USDA Loan
Financing Conventional
Read Less
Want to know what your home might be worth? Contact us for a FREE valuation!

Our team is ready to help you sell your home for the highest possible price ASAP
Bought with EXP Realty LLC (Greenville)





