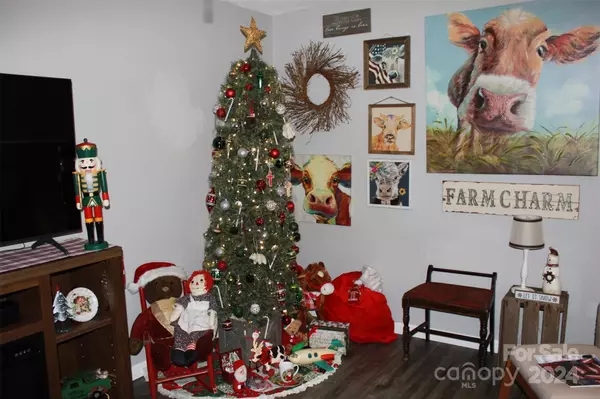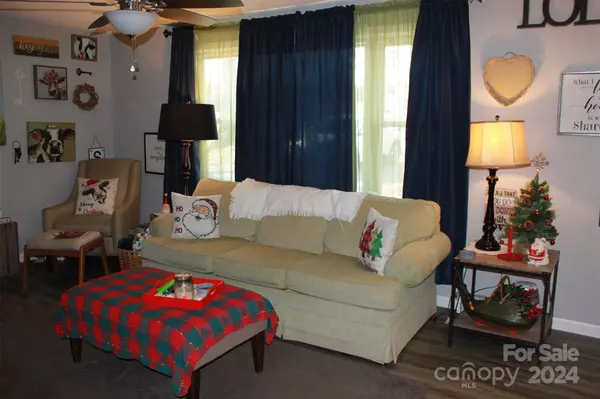$240,000
$259,000
7.3%For more information regarding the value of a property, please contact us for a free consultation.
327 Chesterfield RD Mooresboro, NC 28114
3 Beds
2 Baths
1,470 SqFt
Key Details
Sold Price $240,000
Property Type Single Family Home
Sub Type Single Family Residence
Listing Status Sold
Purchase Type For Sale
Square Footage 1,470 sqft
Price per Sqft $163
MLS Listing ID 4202344
Sold Date 02/12/25
Style Ranch
Bedrooms 3
Full Baths 1
Half Baths 1
Abv Grd Liv Area 1,470
Year Built 1965
Lot Size 0.900 Acres
Acres 0.9
Property Sub-Type Single Family Residence
Property Description
Don't miss out on this beautifully renovated one-level brick ranch home! This charming 3-bedroom, 1.5-bath residence is move-in ready. It features a spacious, open-concept design encompassing the den, dining area, and kitchen, perfect for entertaining guests. Upgrades in 2021 include a new roof and HVAC system, all new appliances, fresh paint, new flooring, updated kitchen cabinets with granite countertops, modern light fixtures and ceiling fans, new bathroom cabinets, exterior doors and windows, a new water heater, and a vapor barrier. Google Nest thermostat, farmhouse sink with Kohler faucet, and French drain around the home have been installed.
The front and back yard lot is spacious and ideal for pets or gardening. It is in North Carolina but close to the South Carolina line, making it a central location for SC and NC.
Location
State NC
County Rutherford
Zoning A301
Rooms
Main Level Bedrooms 3
Interior
Heating Heat Pump
Cooling Heat Pump
Fireplace false
Appliance Dishwasher, Electric Range, Microwave, Refrigerator
Laundry In Carport, Laundry Room, Main Level, Outside
Exterior
Carport Spaces 1
Street Surface Concrete,Paved
Garage false
Building
Foundation Crawl Space
Sewer Septic Installed
Water Public
Architectural Style Ranch
Level or Stories One
Structure Type Brick Full
New Construction false
Schools
Elementary Schools Cliffside
Middle Schools Chase
High Schools Chase
Others
Senior Community false
Acceptable Financing Cash, Conventional, FHA, USDA Loan, VA Loan
Listing Terms Cash, Conventional, FHA, USDA Loan, VA Loan
Special Listing Condition None
Read Less
Want to know what your home might be worth? Contact us for a FREE valuation!

Our team is ready to help you sell your home for the highest possible price ASAP
© 2025 Listings courtesy of Canopy MLS as distributed by MLS GRID. All Rights Reserved.
Bought with Kathy Key • Purple Martin Realty, Inc.





