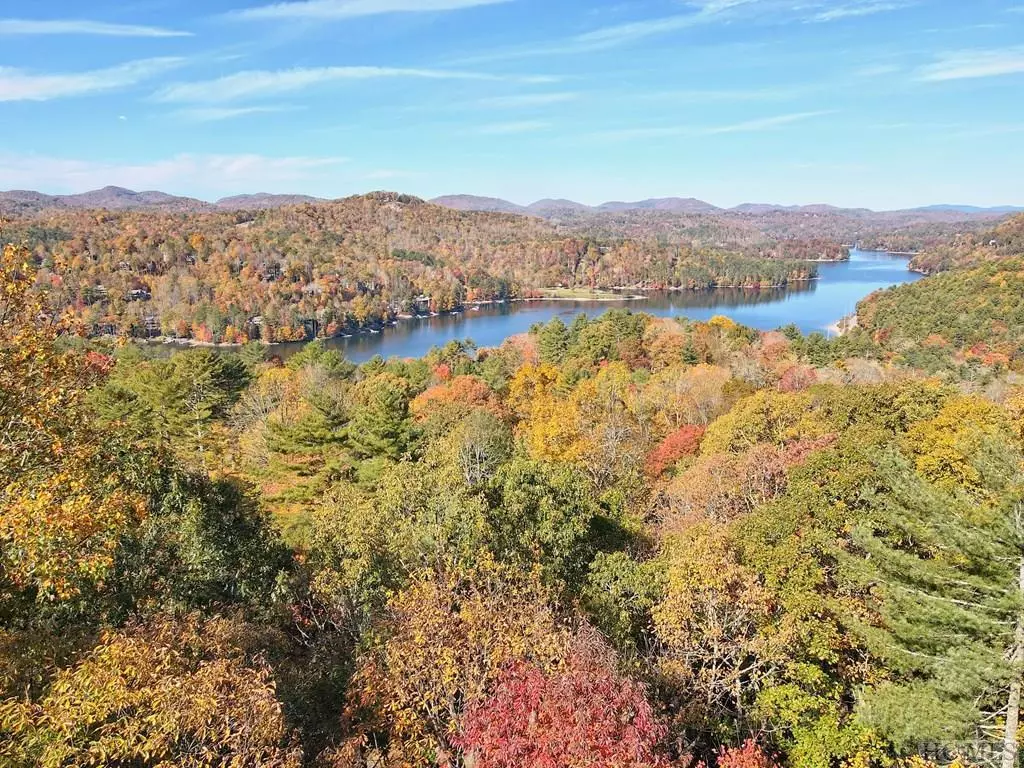Bought with Susan Mills KELLER WILLIAMS GREAT SMOKIES
$2,200,000
$2,425,000
9.3%For more information regarding the value of a property, please contact us for a free consultation.
57 Loch DR Glenville, NC 28736
3 Beds
6 Baths
Key Details
Sold Price $2,200,000
Property Type Single Family Home
Sub Type Single Family Residence
Listing Status Sold
Purchase Type For Sale
Subdivision Sunset Ridge
MLS Listing ID 98140
Sold Date 05/19/22
Style Craftsman
Bedrooms 3
Full Baths 3
Half Baths 3
HOA Y/N Yes
Year Built 2009
Annual Tax Amount $4,597
Tax Year 2021
Property Sub-Type Single Family Residence
Property Description
MAGNFICENT LONG RANGE VIEWS OF LAKE GLENVILLE AND MONTAINS PLUS PRIVATE DOCK ON LAKE GLENVILLE AT CEDAR POINT LANDINGS. The quality of construction and finishes will be obvious both inside and outside, this striking home is a Custom Built Jim Flynn Masterpiece with hand hewn milled log siding. ALL of this only 3,5 miles to town, The master suite with sitting room/office/sun room has built-ins, a fabulous bath & huge walk-in California closet comprises entire upper level & can be accessed by all three levels with a private elevator or staircase. Chef's kitchen, formal dining, soaring 28+ foot ceiling in great room with fireplace, outdoor covered porch with fireplace. Lower level with family room & fireplace, mini-kitchen, 2 bedrooms/2 baths, covered deck. Oversized two car garage with bonus room above, lower garage/workshop. Full generator, Reme Halo RVF filtration system, Whole house LED lighting, sprinkler system, surround sound, storage galore. Includes a Lake Glenville boat dock only a five minute drive in Cedar Point Landings and an additional Lot 6 which is .67 acres above house. Home is on the Southeast side of Lake Glenville: 3.5 Miles to Town.
Location
State NC
County Jackson
Area Glenville
Direction From Crossroads take 107N for approximately 3.5 miles, then Right at Sunset Ridge across from Bluegill Lane. Go about 1/2 mile to Left on Loch Drive.
Body of Water Lake Glenville
Rooms
Other Rooms Workshop
Basement Exterior Entry, Finished, Heated, Interior Entry, Other
Interior
Interior Features Breakfast Bar, Built-in Features, Ceiling Fan(s), Cathedral Ceiling(s), Separate/Formal Dining Room, Elevator, Jetted Tub, Pantry, Walk-In Closet(s), Workshop, Wired for Sound
Heating Gas, Multi-Fuel, Other, See Remarks, Zoned
Cooling Central Air, Electric, Zoned
Flooring Stone, Tile, Wood
Fireplaces Type Basement, Gas Log, Gas Starter, Living Room, Outside, Stone, Wood Burning
Furnishings Negotiable
Fireplace Yes
Window Features Window Treatments
Appliance Built-In Refrigerator, Dryer, Dishwasher, Exhaust Fan, Disposal, Gas Oven, Ice Maker, Microwave, Refrigerator, Washer
Laundry Washer Hookup, Dryer Hookup
Exterior
Exterior Feature Dock, Garden
Parking Features Attached, Concrete, Garage, Two Car Garage, Garage Door Opener, Gravel
Garage Spaces 2.0
Community Features None
Utilities Available None
View Y/N Yes
Water Access Desc Private,Shared Well
View Lake, Mountain(s)
Roof Type Metal,Shingle
Porch Rear Porch, Covered, Front Porch, Porch
Garage Yes
Building
Lot Description Partially Cleared, Rolling Slope, Wooded
Sewer Septic Permit 3 Bedroom, Septic Tank
Water Private, Shared Well
Additional Building Workshop
New Construction No
Others
Tax ID 7563-95-4162
Security Features Security System,Fire Sprinkler System
Acceptable Financing Conventional
Listing Terms Conventional
Read Less
Want to know what your home might be worth? Contact us for a FREE valuation!

Our team is ready to help you sell your home for the highest possible price ASAP





