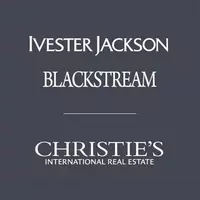$363,380
$363,379
For more information regarding the value of a property, please contact us for a free consultation.
309 Cypress Hollow Trail Piedmont, SC 29673
4 Beds
2 Baths
1,902 SqFt
Key Details
Sold Price $363,380
Property Type Single Family Home
Sub Type Single Family Residence
Listing Status Sold
Purchase Type For Sale
Approx. Sqft 1800-1999
Square Footage 1,902 sqft
Price per Sqft $191
Subdivision Bracken Woods
MLS Listing ID 1529111
Sold Date 12/16/24
Style Ranch,Craftsman
Bedrooms 4
Full Baths 2
HOA Fees $29/ann
HOA Y/N yes
Year Built 2024
Annual Tax Amount $1,800
Lot Size 7,405 Sqft
Property Description
MOVE IN ready! Bracken Woods is USDA ELIGIBLE (NO MONEY DOWN FINANCING). Model Home address is 3 Bracken Woods Way! Secure your brand new ALL brick home with just $1000.00 deposit. Bracken Woods is conveniently located just 6 miles from Prisma Health's Greenville Memorial Hospital, less than 7 miles to the beautiful downtown Greenville, and just minutes from Michelin and Donaldson Center, close to I-85, restaurants and retailers. Welcome to the meticulously designed 1902 plan by Adams Homes. The 1902 is perfect for those seeking an open-concept home design with a spacious family room and plenty of entertaining space. Fall in love with the 1902's expansive primary suite, and EXTENDED covered back patio. This is an ALL BRICK RANCH HOME! Beautifully designed kitchen featuring stainless steel Appliances, quartz counters, subway tile backsplash, cabinet pulls, including a 5 burner gas range, LVP (Luxury vinyl plank) flooring throughout (carpet in bedrooms only). Model Home address is: 3 Bracken Woods Way, Piedmont, SC 29673
Location
State SC
County Greenville
Area 050
Rooms
Basement None
Interior
Interior Features High Ceilings, Ceiling Fan(s), Tray Ceiling(s), Open Floorplan, Walk-In Closet(s), Countertops – Quartz, Pantry, Radon System
Heating Natural Gas
Cooling Central Air
Flooring Luxury Vinyl Tile/Plank
Fireplaces Type None
Fireplace Yes
Appliance Dishwasher, Disposal, Free-Standing Gas Range, Refrigerator, Electric Oven, Microwave, Gas Water Heater
Laundry 1st Floor, Walk-in, Electric Dryer Hookup, Laundry Room
Exterior
Parking Features Attached, Paved
Garage Spaces 2.0
Community Features Playground, Sidewalks
Utilities Available Underground Utilities
Roof Type Architectural
Garage Yes
Building
Lot Description 1/2 Acre or Less, Few Trees, Wooded
Story 1
Foundation Slab
Sewer Public Sewer
Water Public, Greenville water
Architectural Style Ranch, Craftsman
New Construction Yes
Schools
Elementary Schools Grove
Middle Schools Tanglewood
High Schools Southside
Others
HOA Fee Include Common Area Ins.,Street Lights,By-Laws,Restrictive Covenants
Acceptable Financing USDA Loan
Listing Terms USDA Loan
Read Less
Want to know what your home might be worth? Contact us for a FREE valuation!

Our team is ready to help you sell your home for the highest possible price ASAP
Bought with Keller Williams Greenville Central






