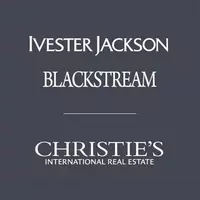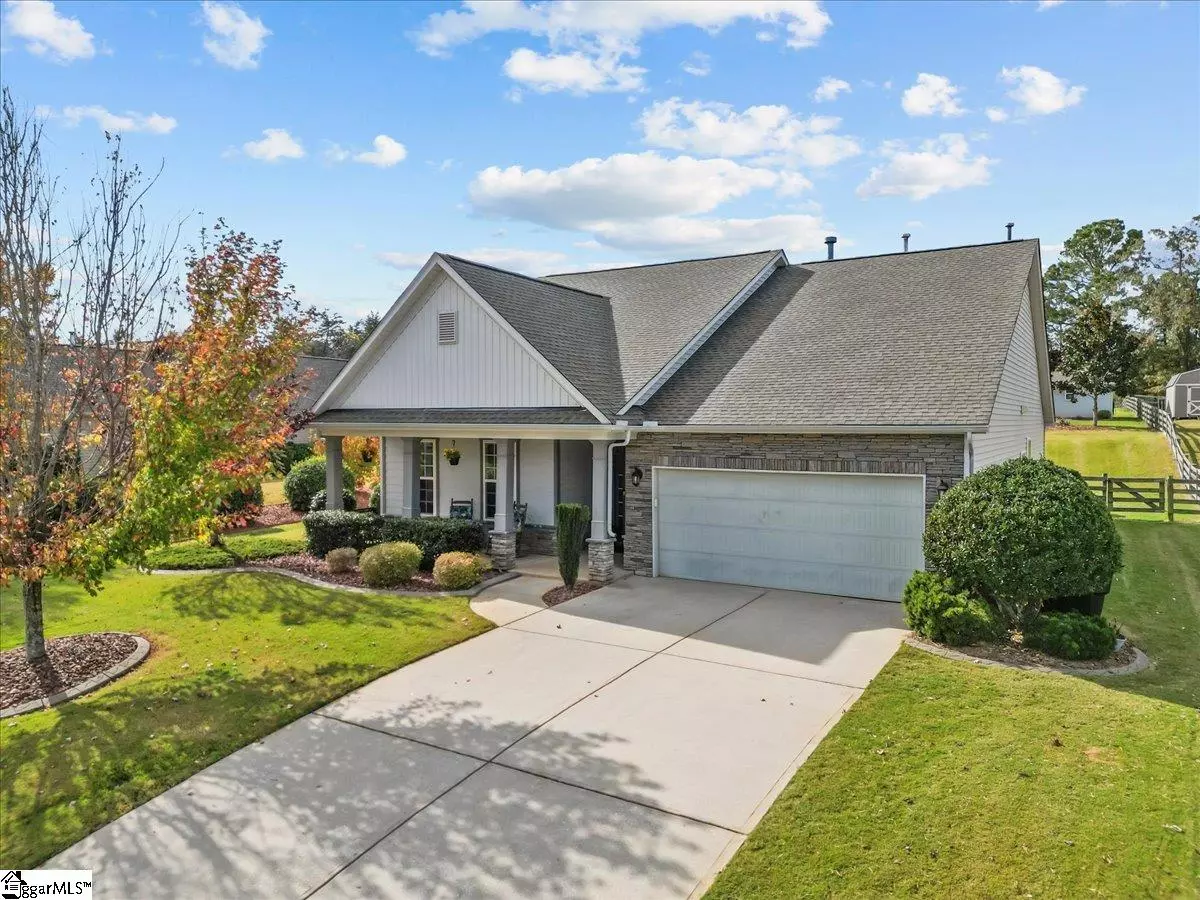$355,000
$349,000
1.7%For more information regarding the value of a property, please contact us for a free consultation.
161 Pendock Lane Piedmont, SC 29673
3 Beds
2 Baths
1,870 SqFt
Key Details
Sold Price $355,000
Property Type Single Family Home
Sub Type Single Family Residence
Listing Status Sold
Purchase Type For Sale
Approx. Sqft 1800-1999
Square Footage 1,870 sqft
Price per Sqft $189
Subdivision The Farm At Sandy Springs
MLS Listing ID 1541024
Sold Date 12/02/24
Style Ranch,Craftsman
Bedrooms 3
Full Baths 2
HOA Fees $39/ann
HOA Y/N yes
Year Built 2011
Annual Tax Amount $1,262
Lot Size 0.610 Acres
Property Description
Welcome to 161 Pendock Lane, where convenience meets comfort! Situated on a spacious and beautifully landscaped 0.61-acre lot, this meticulously maintained home offers everything you need for a relaxed, luxurious lifestyle. New roof, carpet, water heater and garbage disposal, every detail has been thoughtfully updated for move-in readiness. Explore inside to discover a split floor plan that promises privacy and space, especially in the generously sized master suite, complete with a conversational area and a serene garden tub for ultimate relaxation. The kitchen is a dream for home chefs, featuring new appliances and a built-in air fryer oven for fast, efficient cooking. Outdoors, enjoy a large paved patio perfect for entertaining or unwinding beneath the automatic retractable awning. A detached building with electric and water hookups offers a versatile space for storage, hobbies, or a workshop. Plus, with community amenities like a pool and playground, there's something for everyone. Located just minutes from I-85 and a short drive to downtown Greenville, this home combines suburban tranquility with easy access to city amenities. Don't miss this rare opportunity to own a pristine property with both charm and functionality!
Location
State SC
County Greenville
Area 042
Rooms
Basement None
Interior
Interior Features Ceiling Fan(s), Ceiling Cathedral/Vaulted, Ceiling Smooth, Granite Counters, Open Floorplan, Tub Garden, Walk-In Closet(s), Split Floor Plan, Pantry
Heating Natural Gas
Cooling Central Air, Electric
Flooring Carpet, Ceramic Tile, Laminate
Fireplaces Number 1
Fireplaces Type Gas Log, Ventless
Fireplace Yes
Appliance Dishwasher, Disposal, Freezer, Refrigerator, Electric Oven, Free-Standing Electric Range, Range, Microwave, Gas Water Heater
Laundry 1st Floor, Walk-in, Electric Dryer Hookup
Exterior
Exterior Feature Under Ground Irrigation
Parking Features Attached, Concrete, Garage Door Opener, Workshop in Garage, Key Pad Entry, Driveway
Garage Spaces 2.0
Fence Fenced
Community Features Playground, Pool
Utilities Available Underground Utilities, Cable Available
Roof Type Architectural
Garage Yes
Building
Lot Description 1/2 - Acre, Sloped, Sprklr In Grnd-Full Yard
Story 1
Foundation Slab
Sewer Septic Tank
Water Public
Architectural Style Ranch, Craftsman
Schools
Elementary Schools Sue Cleveland
Middle Schools Woodmont
High Schools Woodmont
Others
HOA Fee Include Pool,Recreation Facilities,Street Lights,By-Laws,Restrictive Covenants
Read Less
Want to know what your home might be worth? Contact us for a FREE valuation!

Our team is ready to help you sell your home for the highest possible price ASAP
Bought with Weichert Realty-Shaun & Shari






