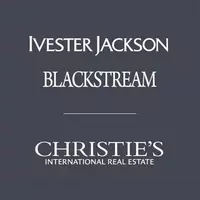$270,000
$275,000
1.8%For more information regarding the value of a property, please contact us for a free consultation.
9665 Terrier WAY Charlotte, NC 28269
3 Beds
3 Baths
1,678 SqFt
Key Details
Sold Price $270,000
Property Type Townhouse
Sub Type Townhouse
Listing Status Sold
Purchase Type For Sale
Square Footage 1,678 sqft
Price per Sqft $160
Subdivision Hunter Downs
MLS Listing ID 4197183
Sold Date 12/02/24
Style Traditional
Bedrooms 3
Full Baths 2
Half Baths 1
HOA Fees $236/mo
HOA Y/N 1
Abv Grd Liv Area 1,678
Year Built 2001
Lot Size 1,306 Sqft
Acres 0.03
Property Description
You're going to LOVE living at 9665 Terrier Way! Featuring tons of upgrades, your new 3 bed/ 2.5 bath home is move-in ready and perfectly situated in north Charlotte on a quiet cul-de-sac. New LVP flooring, granite countertops and SS appliances give the space a modern feel, while the expansive gathering room, dining area, kitchen and cozy den all flow seamlessly, offering a perfect floorplan to entertain or spend time comfortably w/ loved ones. Take in scenes of nature on your patio, accessed through the updated sliding glass door in your spacious kitchen. The second level offers three spacious bedrooms, 2 full baths and laundry closet. Other features include a one-car garage & community pool. The location is fantastic, w/ convenient shopping & dining options right down the road & access to Uptown, Huntersville, UNCC and so much more just a short drive away on I-77 and I-485.Be sure to check out the list of upgrades & schedule your tour today!!
Location
State NC
County Mecklenburg
Zoning R12
Interior
Heating Central
Cooling Central Air
Fireplace true
Appliance Dishwasher, Microwave, Oven
Exterior
Garage Spaces 1.0
Garage true
Building
Foundation Slab
Sewer Public Sewer
Water City
Architectural Style Traditional
Level or Stories Two
Structure Type Brick Partial
New Construction false
Schools
Elementary Schools Unspecified
Middle Schools Unspecified
High Schools Unspecified
Others
HOA Name Key Community Management
Senior Community false
Acceptable Financing Cash, Conventional, FHA, VA Loan
Listing Terms Cash, Conventional, FHA, VA Loan
Special Listing Condition None
Read Less
Want to know what your home might be worth? Contact us for a FREE valuation!

Our team is ready to help you sell your home for the highest possible price ASAP
© 2025 Listings courtesy of Canopy MLS as distributed by MLS GRID. All Rights Reserved.
Bought with Belinda Broderick • COMPASS






