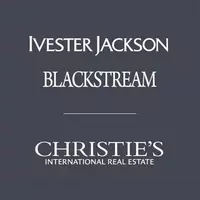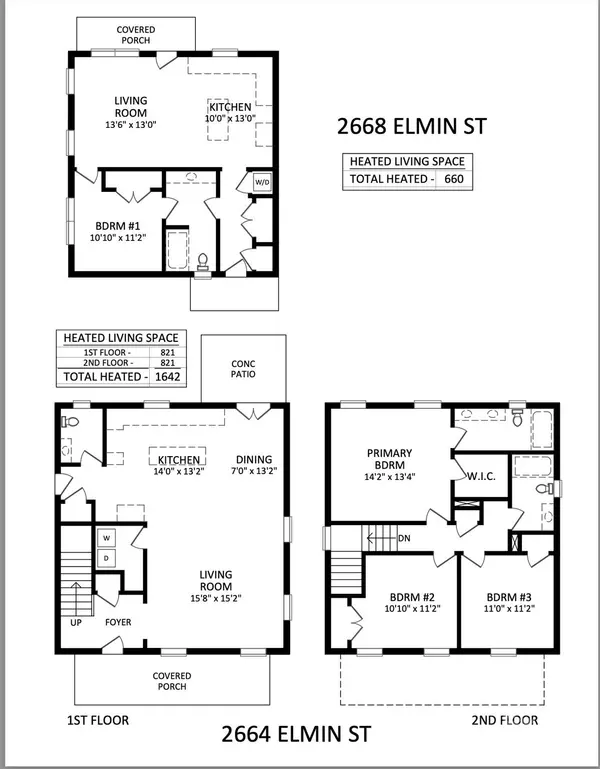$532,821
$525,000
1.5%For more information regarding the value of a property, please contact us for a free consultation.
2664 Elmin ST Charlotte, NC 28208
4 Beds
4 Baths
2,302 SqFt
Key Details
Sold Price $532,821
Property Type Single Family Home
Sub Type Single Family Residence
Listing Status Sold
Purchase Type For Sale
Square Footage 2,302 sqft
Price per Sqft $231
Subdivision Carr Heights
MLS Listing ID 4183975
Sold Date 11/25/24
Bedrooms 4
Full Baths 3
Half Baths 1
Construction Status Completed
Abv Grd Liv Area 1,642
Year Built 2024
Lot Size 0.280 Acres
Acres 0.28
Property Description
Offer recd-out for signature -Home is COMPLETE, pending the Certificate of occupancy and power.new construction home with a separate ADU/second living quarters.Don't miss your opportunity to enjoy city life in your own home, no renting and no HOA! Close to everything including the Airport and Uptown Charlotte Inside you'll find a spacious modern kitchen w/shaker style wood cabinets, modern light fixtures, an oversized island, granite countertops and backsplash.Moldings throughout the home add a touch of elegance while recessed lights on main floor provide just enough illumination.Upstairs you will find the Primary complete with an ensuite bathroom as well as two additional secondary bedrooms.Enjoying those Carolina evenings is made even easier with your own private yard that is fully fenced.It's also flat and spacious.This home works for multi generational living, perfect for guest,rent the ADU or an incredible home office!ADU has seperate power and water. Sewer is on the same bill.
Location
State NC
County Mecklenburg
Zoning N1-C
Interior
Interior Features Attic Stairs Pulldown, Entrance Foyer, Kitchen Island, Open Floorplan, Split Bedroom, Walk-In Closet(s)
Heating Central, Electric, Heat Pump, Hot Water
Cooling Ceiling Fan(s), Central Air, Electric, Heat Pump
Flooring Carpet, Tile, Vinyl
Fireplace false
Appliance Dishwasher, Disposal, Electric Cooktop, Electric Oven, Electric Water Heater
Exterior
Fence Back Yard, Wood
Utilities Available Cable Available
Roof Type Shingle
Garage false
Building
Foundation Slab
Builder Name Smurf Brothers LLC
Sewer Public Sewer
Water City
Level or Stories Two
Structure Type Brick Full
New Construction true
Construction Status Completed
Schools
Elementary Schools Unspecified
Middle Schools Unspecified
High Schools Unspecified
Others
Senior Community false
Acceptable Financing Cash, Conventional, FHA, VA Loan
Listing Terms Cash, Conventional, FHA, VA Loan
Special Listing Condition None
Read Less
Want to know what your home might be worth? Contact us for a FREE valuation!

Our team is ready to help you sell your home for the highest possible price ASAP
© 2025 Listings courtesy of Canopy MLS as distributed by MLS GRID. All Rights Reserved.
Bought with Kecia Jones • Premier South






