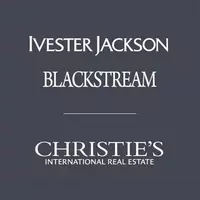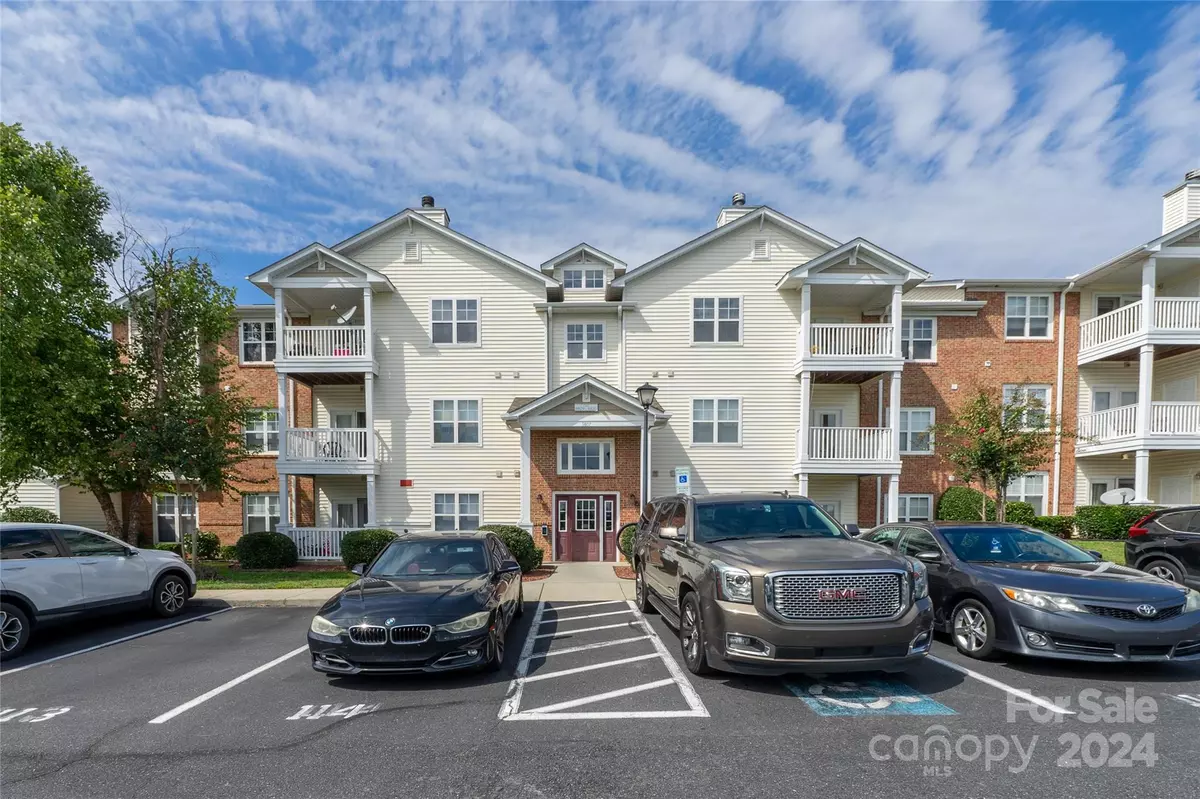$250,000
$259,900
3.8%For more information regarding the value of a property, please contact us for a free consultation.
9811 Hyde Glen CT Charlotte, NC 28262
3 Beds
2 Baths
1,348 SqFt
Key Details
Sold Price $250,000
Property Type Condo
Sub Type Condominium
Listing Status Sold
Purchase Type For Sale
Square Footage 1,348 sqft
Price per Sqft $185
Subdivision Hyde Park
MLS Listing ID 4181176
Sold Date 10/23/24
Bedrooms 3
Full Baths 2
HOA Fees $311/mo
HOA Y/N 1
Abv Grd Liv Area 1,348
Year Built 2004
Property Description
Welcome to 9811 Hyde Glen Ct - a true Charlotte gem! This 3 bed, 2 full bath one-story Condo has been meticulously maintained and is move-in ready. Upon entry, you will find an open and inviting floor plan that's ideal for both entertaining and everyday living. The 3rd bedroom can double as an additional bonus room, office space, or den! The primary suite boasts a lovely walk-in closet and primary bathroom featuring a double-vanity sink, walk-in shower, and plenty of storage space throughout. The home is conveniently located as a main-level end unit with access to an attached garage just down the hall. Enjoy easy access to major shopping centers, UNCC, uptown Charlotte, interstates, dining, and more. You won't want to miss out on this incredible investment opportunity - schedule your showing today!
Location
State NC
County Mecklenburg
Building/Complex Name Hyde Park
Zoning R-12MF
Rooms
Main Level Bedrooms 3
Interior
Interior Features Open Floorplan, Walk-In Closet(s)
Heating Heat Pump
Cooling Heat Pump
Fireplace false
Appliance Dishwasher, Electric Cooktop, Oven, Refrigerator, Washer/Dryer
Exterior
Garage Spaces 1.0
Community Features Clubhouse, Recreation Area
Roof Type Shingle
Garage true
Building
Lot Description End Unit
Foundation Slab
Sewer Public Sewer
Water City
Level or Stories One
Structure Type Brick Partial,Vinyl
New Construction false
Schools
Elementary Schools Stoney Creek
Middle Schools James Martin
High Schools Julius L. Chambers
Others
HOA Name PMI Queen City
Senior Community false
Acceptable Financing Cash, Conventional, FHA, VA Loan
Listing Terms Cash, Conventional, FHA, VA Loan
Special Listing Condition None
Read Less
Want to know what your home might be worth? Contact us for a FREE valuation!

Our team is ready to help you sell your home for the highest possible price ASAP
© 2025 Listings courtesy of Canopy MLS as distributed by MLS GRID. All Rights Reserved.
Bought with Naresh Yerram • Naresh Homes Realty LLC






