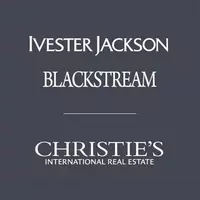$462,000
$449,000
2.9%For more information regarding the value of a property, please contact us for a free consultation.
11 Logan Knoll Lane Greenville, SC 29607
4 Beds
3 Baths
2,467 SqFt
Key Details
Sold Price $462,000
Property Type Single Family Home
Sub Type Single Family Residence
Listing Status Sold
Purchase Type For Sale
Approx. Sqft 2000-2199
Square Footage 2,467 sqft
Price per Sqft $187
Subdivision Renaissance Place
MLS Listing ID 1536503
Sold Date 10/16/24
Style Craftsman
Bedrooms 4
Full Baths 2
Half Baths 1
HOA Fees $140/mo
HOA Y/N yes
Year Built 2022
Annual Tax Amount $8,192
Lot Size 2,613 Sqft
Lot Dimensions 0.06
Property Description
Welcome to 11 Logan Knoll Lane, a stunning 4-bedroom, 2.5-bathroom home meticulously built in 2022 with modern amenities and thoughtful upgrades. Upon entry, you'll be greeted by the seamless flow of newly installed wood floors that are continuous through the entire upper level, providing a cohesive aesthetic throughout. The sellers addition of plantation shutters enhances both the interior ambiance and privacy. The heart of the home lies in its spacious living area, featuring a cozy gas fireplace, perfect for a cozy night in with family. The kitchen boasts all-new appliances, ensuring both style and efficiency. Retreat to the luxurious primary suite, complete with a double vanity, a walk-in tile shower, and a generously sized walk-in closet. Additional highlights include a 2-car attached garage, providing convenience and ample storage space. Located in a desirable area, this home is one you do not want to miss. Schedule your showing today!
Location
State SC
County Greenville
Area 020
Rooms
Basement None
Interior
Interior Features High Ceilings, Ceiling Fan(s), Ceiling Smooth, Open Floorplan, Walk-In Closet(s), Countertops – Quartz, Pantry
Heating Electric
Cooling Central Air, Electric
Flooring Ceramic Tile, Wood
Fireplaces Number 1
Fireplaces Type Gas Log
Fireplace Yes
Appliance Gas Cooktop, Dishwasher, Disposal, Dryer, Free-Standing Gas Range, Refrigerator, Washer, Microwave, Tankless Water Heater
Laundry 2nd Floor, Laundry Closet, Electric Dryer Hookup, Washer Hookup, Laundry Room
Exterior
Parking Features Attached, Concrete
Garage Spaces 2.0
Community Features Common Areas, Street Lights, Sidewalks, Lawn Maintenance
Roof Type Architectural
Garage Yes
Building
Lot Description 1/2 Acre or Less, Few Trees
Story 2
Foundation Slab
Sewer Public Sewer
Water Public, Greenville Water
Architectural Style Craftsman
Schools
Elementary Schools Lake Forest
Middle Schools League
High Schools Wade Hampton
Others
HOA Fee Include Maintenance Grounds
Read Less
Want to know what your home might be worth? Contact us for a FREE valuation!

Our team is ready to help you sell your home for the highest possible price ASAP
Bought with Keller Williams DRIVE






