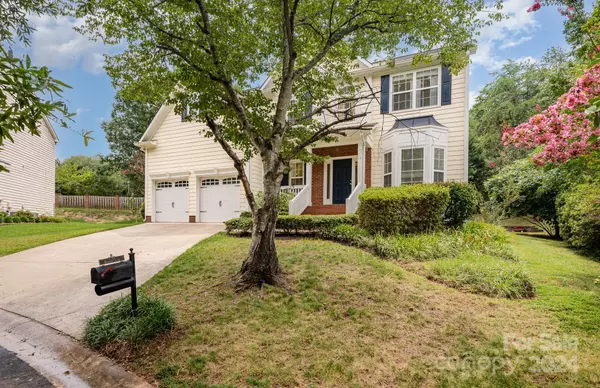$486,000
$490,000
0.8%For more information regarding the value of a property, please contact us for a free consultation.
13705 Glenford PL Charlotte, NC 28278
4 Beds
3 Baths
2,694 SqFt
Key Details
Sold Price $486,000
Property Type Single Family Home
Sub Type Single Family Residence
Listing Status Sold
Purchase Type For Sale
Square Footage 2,694 sqft
Price per Sqft $180
Subdivision Crown Harbor
MLS Listing ID 4168114
Sold Date 10/11/24
Style Traditional
Bedrooms 4
Full Baths 2
Half Baths 1
HOA Fees $75/mo
HOA Y/N 1
Abv Grd Liv Area 2,694
Year Built 1996
Lot Size 10,890 Sqft
Acres 0.25
Property Sub-Type Single Family Residence
Property Description
Come discover this charming home, featuring a completely refreshed interior, newly replaced Hardiplank siding and a fresh coat of exterior paint. The interior has been transformed with crown molding throughout, updated with a modern aesthetic including the removal of popcorn ceilings and a full repaint in 2021. Upgrades include a new HVAC system and ductwork, a new water heater, and a whole-house water filtration system installed less than a year ago. The master suite comes with a custom closet for efficient storage. Additional features include an office space with French doors downstairs and an interior patio door with internal blinds for added privacy. Outside, includes fruit trees (fig, blueberry, raspberry bushes) and garden beds. Beautiful walking trails lead to Copper Head Island and Lake Wylie, with access to a private marina for aquatic adventures. This home provided a magical and safe environment for the owners and was an oasis during the pandemic.
Location
State NC
County Mecklenburg
Zoning N1-C
Interior
Heating Central
Cooling Ceiling Fan(s), Central Air
Flooring Tile, Wood
Fireplaces Type Family Room
Fireplace true
Appliance Dishwasher, Gas Range, Microwave, Oven, Refrigerator
Laundry Laundry Room
Exterior
Garage Spaces 2.0
Utilities Available Cable Available, Electricity Connected
Street Surface Concrete,Paved
Garage true
Building
Lot Description Cleared
Foundation Crawl Space
Sewer Public Sewer
Water Shared Well
Architectural Style Traditional
Level or Stories Two
Structure Type Brick Full,Hardboard Siding
New Construction false
Schools
Elementary Schools Winget Park
Middle Schools Southwest
High Schools Palisades
Others
HOA Name Cedar Managment Group
Senior Community false
Acceptable Financing Cash, Conventional, FHA, USDA Loan, VA Loan
Listing Terms Cash, Conventional, FHA, USDA Loan, VA Loan
Special Listing Condition None
Read Less
Want to know what your home might be worth? Contact us for a FREE valuation!

Our team is ready to help you sell your home for the highest possible price ASAP
© 2025 Listings courtesy of Canopy MLS as distributed by MLS GRID. All Rights Reserved.
Bought with Rodolfo Duque-Plaza • Better Homes and Garden Real Estate Paracle





