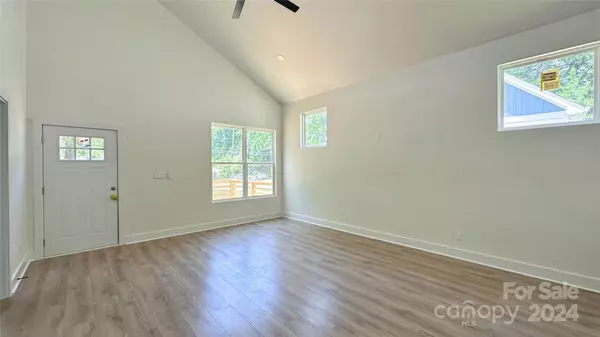$380,000
$399,000
4.8%For more information regarding the value of a property, please contact us for a free consultation.
2805 Old Steele Creek RD Charlotte, NC 28208
3 Beds
2 Baths
1,545 SqFt
Key Details
Sold Price $380,000
Property Type Single Family Home
Sub Type Single Family Residence
Listing Status Sold
Purchase Type For Sale
Square Footage 1,545 sqft
Price per Sqft $245
Subdivision Carr Heights
MLS Listing ID 4151717
Sold Date 10/03/24
Style Contemporary
Bedrooms 3
Full Baths 2
Construction Status Under Construction
Abv Grd Liv Area 1,545
Year Built 2024
Lot Size 0.255 Acres
Acres 0.255
Lot Dimensions 50x223x50x224
Property Description
Discover your ideal home just minutes from uptown Charlotte and the airport! This newly constructed 3-bedroom, 2-bath residence offers expansive living space with an open floor plan and modern amenities. Inside, soaring vaulted ceilings provide an abundance of natural light, creating a bright and inviting atmosphere. Vinyl plank floors enhance the main living areas, while the kitchen boasts a central island with ample countertop space. The primary bedroom impresses with high ceilings, dual closets and a spa-like ensuite bathroom. Secondary bedrooms are strategically placed for privacy and also feature lofty ceilings, enhancing the home's spacious feel. Enjoy the two sprawling front and rear outdoor decks, perfect for relaxation and entertaining. This property is in a prime location near Carolina Golf Club, 10 minutes from Charlotte City Center and 5 minutes from the airport, thus making it an exceptional find. Seller offering 10k in closing costs with an acceptable offer by 7/31.
Location
State NC
County Mecklenburg
Zoning R100
Rooms
Main Level Bedrooms 3
Interior
Interior Features Attic Stairs Pulldown, Kitchen Island, Open Floorplan, Split Bedroom, Walk-In Closet(s)
Heating Electric, Heat Pump
Cooling Ceiling Fan(s), Central Air
Flooring Carpet, Vinyl
Fireplace false
Appliance Dishwasher, Disposal, Electric Range, Microwave, Refrigerator
Exterior
Community Features None
Roof Type Shingle
Garage false
Building
Lot Description Level
Foundation Crawl Space
Sewer Public Sewer
Water City
Architectural Style Contemporary
Level or Stories One
Structure Type Fiber Cement
New Construction true
Construction Status Under Construction
Schools
Elementary Schools Unspecified
Middle Schools Unspecified
High Schools Unspecified
Others
Senior Community false
Restrictions No Restrictions
Acceptable Financing Cash, Conventional, FHA, VA Loan
Listing Terms Cash, Conventional, FHA, VA Loan
Special Listing Condition None
Read Less
Want to know what your home might be worth? Contact us for a FREE valuation!

Our team is ready to help you sell your home for the highest possible price ASAP
© 2025 Listings courtesy of Canopy MLS as distributed by MLS GRID. All Rights Reserved.
Bought with Amara Khalfani • Allen Tate Center City






