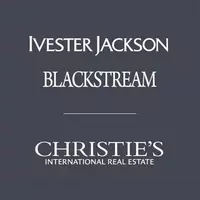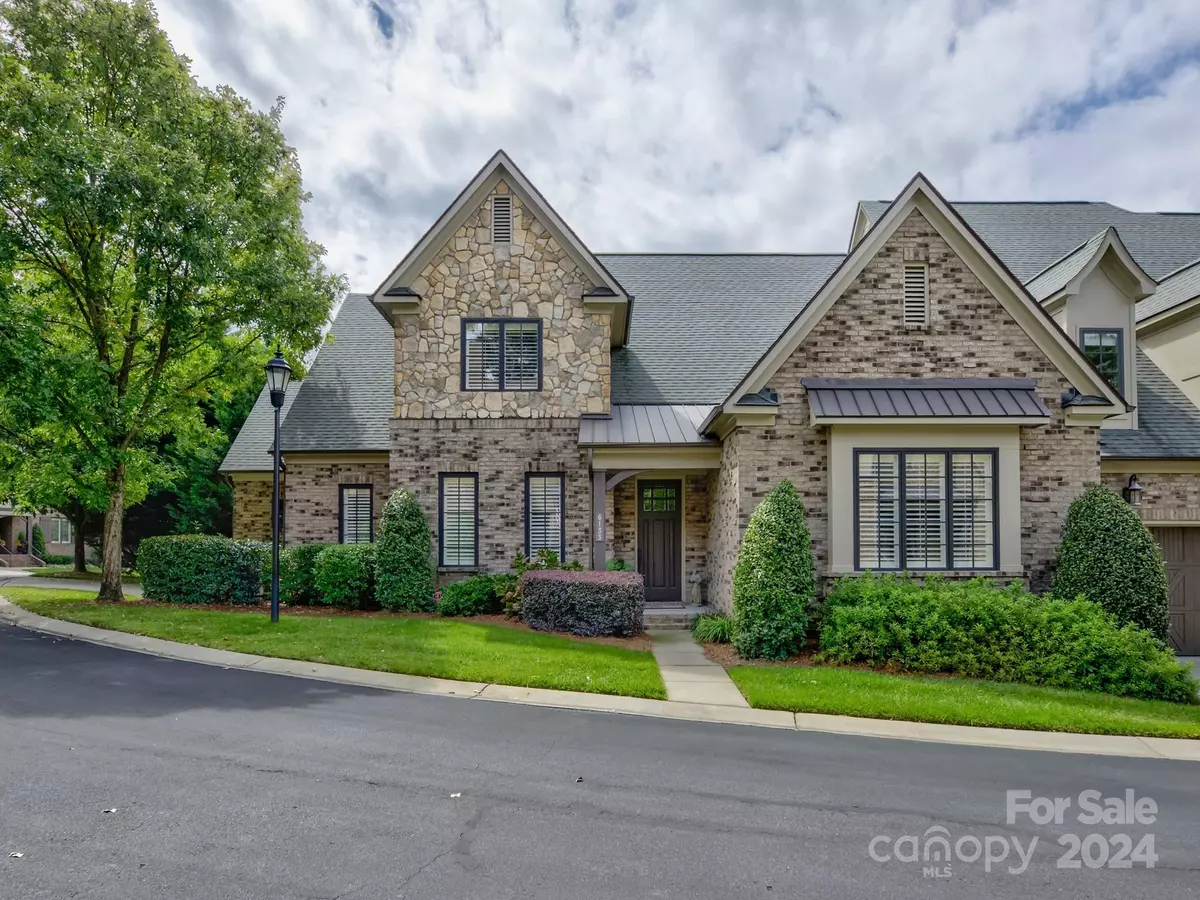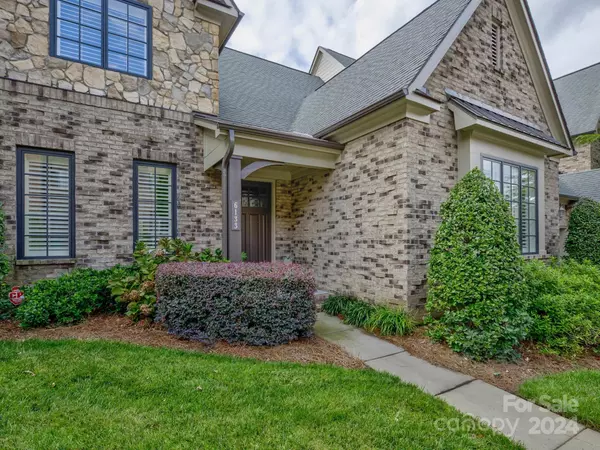$1,015,000
$975,000
4.1%For more information regarding the value of a property, please contact us for a free consultation.
6133 Fletcher CIR Charlotte, NC 28226
3 Beds
3 Baths
3,134 SqFt
Key Details
Sold Price $1,015,000
Property Type Townhouse
Sub Type Townhouse
Listing Status Sold
Purchase Type For Sale
Square Footage 3,134 sqft
Price per Sqft $323
Subdivision Mayfair
MLS Listing ID 4184488
Sold Date 10/10/24
Style Traditional
Bedrooms 3
Full Baths 2
Half Baths 1
Construction Status Completed
HOA Fees $580/mo
HOA Y/N 1
Abv Grd Liv Area 3,134
Year Built 2008
Lot Size 6,534 Sqft
Acres 0.15
Property Description
Don't miss this fabulous two-story, end unit townhome with side load garage in the beautifully landscaped and gated Mayfair community! Only one of four units with this exclusive floorplan, this home lives like a single-family home~ Nestled on one of the neighborhood's largest corner lots, this home is maintained and decorated to perfection. Features include 10-foot ceilings, wide moldings, incredible hardwoods up and down, and plantation shutters throughout. Designer wallpaper, Visual Comfort lighting and custom paint throughout are just a few details that make this home shine! The cook's kitchen has custom cabinetry, granite counters and stainless appliances. Inviting breakfast area with bay window overlooks large courtyard with canopy of trees. The main level primary suite has lovely glamour bath with dual vanities, soaking tub, large shower and custom closet. Upper level has two large bedrooms with center hall bath. Bonus room offers great flex space. Truly a wonderful home!
Location
State NC
County Mecklenburg
Building/Complex Name Mayfair
Zoning UR-2(CD)
Rooms
Main Level Bedrooms 1
Interior
Interior Features Attic Other, Breakfast Bar, Built-in Features, Cable Prewire, Entrance Foyer, Open Floorplan, Pantry, Walk-In Closet(s)
Heating Natural Gas
Cooling Central Air
Flooring Tile, Wood
Fireplaces Type Gas Log, Great Room
Fireplace true
Appliance Dishwasher, Disposal, Exhaust Fan, Exhaust Hood, Gas Cooktop, Microwave, Oven, Tankless Water Heater, Wall Oven
Exterior
Exterior Feature In-Ground Irrigation, Lawn Maintenance
Garage Spaces 2.0
Fence Back Yard, Fenced
Community Features Gated, Sidewalks, Street Lights
Utilities Available Cable Connected, Gas
Roof Type Shingle
Garage true
Building
Lot Description Corner Lot, End Unit, Private, Wooded
Foundation Slab
Sewer Public Sewer
Water City
Architectural Style Traditional
Level or Stories Two
Structure Type Brick Partial,Fiber Cement,Stone
New Construction false
Construction Status Completed
Schools
Elementary Schools Olde Providence
Middle Schools Carmel
High Schools South Mecklenburg
Others
HOA Name CAMS
Senior Community false
Restrictions Architectural Review
Acceptable Financing Cash, Conventional
Listing Terms Cash, Conventional
Special Listing Condition None
Read Less
Want to know what your home might be worth? Contact us for a FREE valuation!

Our team is ready to help you sell your home for the highest possible price ASAP
© 2025 Listings courtesy of Canopy MLS as distributed by MLS GRID. All Rights Reserved.
Bought with Jessica Jenkins • Corcoran HM Properties






