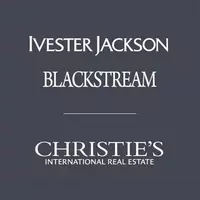$502,000
$519,000
3.3%For more information regarding the value of a property, please contact us for a free consultation.
10412 Sardis Oaks RD Charlotte, NC 28270
4 Beds
3 Baths
2,249 SqFt
Key Details
Sold Price $502,000
Property Type Single Family Home
Sub Type Single Family Residence
Listing Status Sold
Purchase Type For Sale
Square Footage 2,249 sqft
Price per Sqft $223
Subdivision Sardis Forest
MLS Listing ID 4140561
Sold Date 09/13/24
Style Traditional
Bedrooms 4
Full Baths 2
Half Baths 1
Abv Grd Liv Area 2,249
Year Built 1983
Lot Size 0.272 Acres
Acres 0.272
Property Description
Nestled in sought-after Sardis Oaks, this all-brick, move-in ready, 4-bedroom home has been recently updated including new windows and HVAC. Inside you'll discover brand-new vinyl plank flooring throughout. The updated eat-in kitchen boasts new stainless steel appliances and quartz countertops. The walk-in pantry and laundry room offer plenty of storage on the main level. The family room offers a cozy gathering space centered around a wood-burning fireplace. The traditional floor plan offers a formal dining and formal living room. Upstairs awaits the spacious primary bedroom with an ensuite bathroom. The three additional upstairs bedrooms are well-appointed and share the bathroom off the hall. This home is located only minutes from McAlpine Creek Park and downtown Matthews!
Location
State NC
County Mecklenburg
Zoning R3
Interior
Interior Features Open Floorplan, Walk-In Pantry
Heating Heat Pump
Cooling Central Air
Fireplaces Type Family Room
Fireplace true
Appliance Dishwasher, Microwave, Oven
Exterior
Fence Partial
Garage false
Building
Foundation Slab
Sewer Public Sewer
Water City
Architectural Style Traditional
Level or Stories Two
Structure Type Brick Full
New Construction false
Schools
Elementary Schools Unspecified
Middle Schools Unspecified
High Schools Unspecified
Others
Senior Community false
Acceptable Financing Cash, Conventional
Listing Terms Cash, Conventional
Special Listing Condition None
Read Less
Want to know what your home might be worth? Contact us for a FREE valuation!

Our team is ready to help you sell your home for the highest possible price ASAP
© 2025 Listings courtesy of Canopy MLS as distributed by MLS GRID. All Rights Reserved.
Bought with Brittany Osborne • Allen Tate Ballantyne






