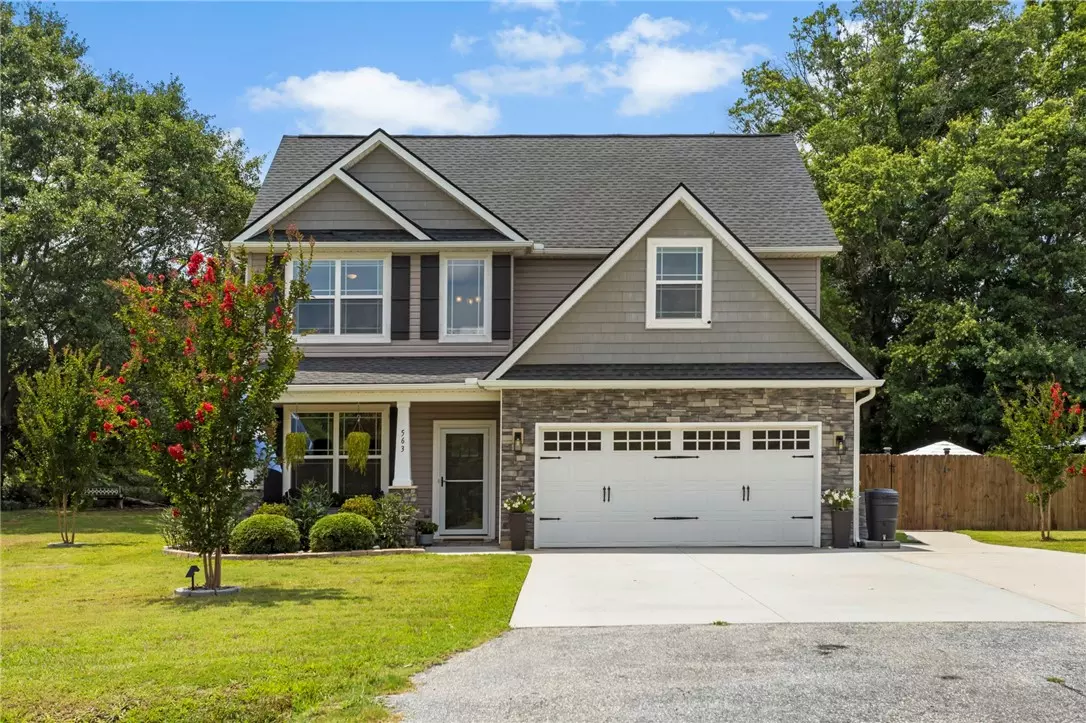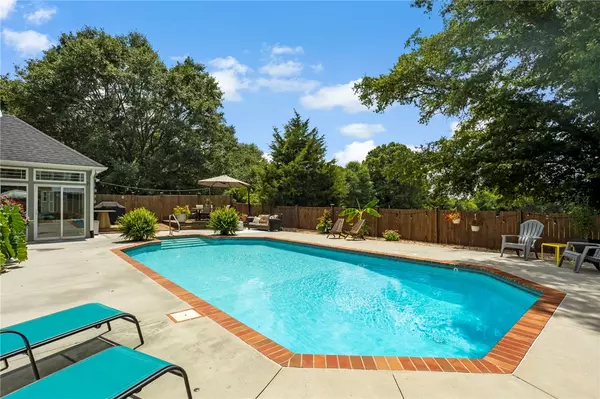$418,000
$425,000
1.6%For more information regarding the value of a property, please contact us for a free consultation.
563 Wren RD Piedmont, SC 29673
3 Beds
3 Baths
1,890 SqFt
Key Details
Sold Price $418,000
Property Type Single Family Home
Sub Type Single Family Residence
Listing Status Sold
Purchase Type For Sale
Square Footage 1,890 sqft
Price per Sqft $221
MLS Listing ID 20276897
Sold Date 08/28/24
Style Craftsman,Traditional
Bedrooms 3
Full Baths 2
Half Baths 1
HOA Y/N No
Abv Grd Liv Area 1,890
Total Fin. Sqft 1890
Year Built 2017
Annual Tax Amount $2,981
Tax Year 2023
Lot Size 0.440 Acres
Acres 0.44
Property Sub-Type Single Family Residence
Property Description
Welcome to paradise! This craftsman style home sits on just under half an acre with 3 bedrooms and 2.5 baths. Quick access to I-85, Greenville, Anderson, and Clemson. Engineered hardwoods throughout the main level. Kitchen recently updated with refinished white cabinetry, custom butcher block island with storage, and new stainless bespoke slide in range, microwave and dishwasher. The kitchen opens to a large living room overlooking the three seasons porch and beautiful saltwater pool. The large three seasons porch has stamped concrete flooring, cedar tongue and groove ceiling, and a wall mounted infrared heater to stay warm on those winter nights.
The second floor boasts an ample primary suite with tray ceilings, duel vanity bathroom with large walk in closet. Upstairs also has large landing space perfect for an office or sitting nook, as well as two additional bedrooms both with large walk in closets, and a full bathroom. The whole house is pre plumbed for a central vac unit, majority of interior and exterior lighting has been updated, including dusk to dawn exterior garage lights.
The backyard is very private with wood privacy fencing as well as backing up to a pasture, you'll find a well maintained in ground salt water pool with brick coping perfect for the weekends and relaxing after work. Two raised deck patios, as well as a turfed green space. The side yard is ample in space and has a large storage building.
All Indoor/Outdoor furniture is available for sale.
Agent related to seller.
Location
State SC
County Anderson
Community Other, See Remarks
Area 101-Anderson County, Sc
Rooms
Basement None
Interior
Interior Features Tray Ceiling(s), Ceiling Fan(s), Central Vacuum, Dual Sinks, Entrance Foyer, Granite Counters, Garden Tub/Roman Tub, High Ceilings, Bath in Primary Bedroom, Pull Down Attic Stairs, Smooth Ceilings, Separate Shower, Upper Level Primary, Vaulted Ceiling(s), Walk-In Closet(s), Walk-In Shower, Storm Door(s)
Heating Central, Electric
Cooling Central Air, Forced Air
Flooring Carpet, Ceramic Tile, Wood
Fireplace No
Window Features Tilt-In Windows,Vinyl
Appliance Dishwasher, Electric Oven, Electric Range, Electric Water Heater, Disposal, Microwave, Refrigerator, Smooth Cooktop
Laundry Washer Hookup, Electric Dryer Hookup
Exterior
Exterior Feature Deck, Fence, Pool, Porch, Patio, Storm Windows/Doors
Parking Features Attached Carport, Driveway, Garage Door Opener
Garage Spaces 2.0
Fence Yard Fenced
Pool In Ground
Community Features Other, See Remarks
Utilities Available Cable Available, Electricity Available, Septic Available, Water Available
Water Access Desc Public
Roof Type Architectural,Shingle
Accessibility Low Threshold Shower
Porch Deck, Front Porch, Patio, Porch, Screened
Garage Yes
Building
Lot Description Level, Not In Subdivision, Outside City Limits, Other, See Remarks, Trees
Entry Level Two
Foundation Slab
Sewer Septic Tank
Water Public
Architectural Style Craftsman, Traditional
Level or Stories Two
Structure Type Stone Veneer,Vinyl Siding
Schools
Elementary Schools Wren Elem
Middle Schools Wren Middle
High Schools Wren High
Others
HOA Fee Include None,Other,See Remarks
Tax ID 191-00-09-033
Security Features Security System Owned,Smoke Detector(s)
Financing FHA
Read Less
Want to know what your home might be worth? Contact us for a FREE valuation!

Our team is ready to help you sell your home for the highest possible price ASAP
Bought with Casey Group Real Estate - Anderson






