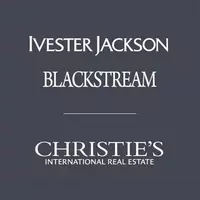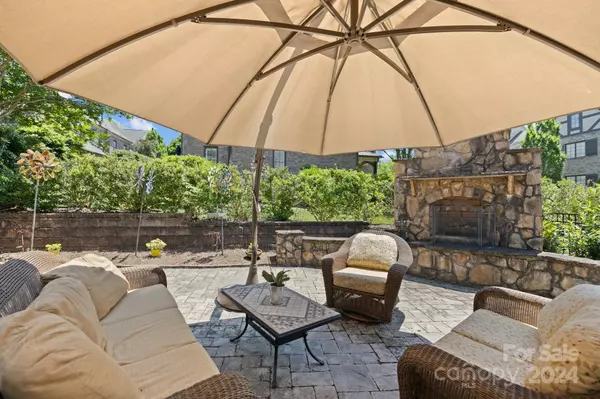$940,000
$950,000
1.1%For more information regarding the value of a property, please contact us for a free consultation.
6211 Fletcher CIR Charlotte, NC 28226
3 Beds
3 Baths
3,464 SqFt
Key Details
Sold Price $940,000
Property Type Townhouse
Sub Type Townhouse
Listing Status Sold
Purchase Type For Sale
Square Footage 3,464 sqft
Price per Sqft $271
Subdivision Mayfair
MLS Listing ID 4143411
Sold Date 07/31/24
Bedrooms 3
Full Baths 2
Half Baths 1
HOA Fees $580/mo
HOA Y/N 1
Abv Grd Liv Area 3,464
Year Built 2008
Lot Size 5,183 Sqft
Acres 0.119
Lot Dimensions Irregular
Property Description
Custom luxury all-brick townhome in gated community in the heart of South Charlotte featuring curb appeal at its finest from lushly landscaped yard to beautiful covered front porch. Custom lighting, heavy molding, and gleaming hardwoods throughout the main living space. Formal dining w/elegant glass cut chandelier, open to your living room w/gas log fireplace surrounded by built-ins galore. Open concept gourmet kitchen w/Bosch built-in microwave & wall oven, Kitchen Aid refrigerator, Bosch dishwasher, island w/Bosch 5 burner gas cooktop, & breakfast area. Oversized patio w/stone outdoor fireplacee, lush landscaping & privacy hedges. Main level primary suite w/plush carpeting & oversized walk-in closet, bath w/double vanity, large garden tub w/custom tile, walk-in glass shower with rain showerhead, built-in seat & inset shelving. Upper level features include 2 add'l bedrooms, hall bath, & oversized bonus room on upper level w/ample space for home theater & entertaining. Must see!
Location
State NC
County Mecklenburg
Zoning UR2CD
Rooms
Main Level Bedrooms 1
Interior
Interior Features Attic Walk In, Built-in Features, Cable Prewire, Entrance Foyer, Garden Tub, Kitchen Island, Open Floorplan, Pantry, Storage, Walk-In Closet(s)
Heating Forced Air, Natural Gas
Cooling Ceiling Fan(s), Central Air
Flooring Carpet, Tile, Wood
Fireplaces Type Gas, Gas Log, Living Room, Outside, Wood Burning
Fireplace true
Appliance Dishwasher, Disposal, Electric Oven, Gas Cooktop, Gas Water Heater, Microwave, Refrigerator, Self Cleaning Oven, Wall Oven, Washer/Dryer
Exterior
Exterior Feature In-Ground Irrigation, Lawn Maintenance, Other - See Remarks
Garage Spaces 2.0
Fence Partial, Stone
Community Features Gated, Street Lights
Utilities Available Cable Available, Electricity Connected, Gas, Underground Power Lines, Underground Utilities, Wired Internet Available
Roof Type Shingle
Garage true
Building
Foundation Slab
Sewer Public Sewer
Water City
Level or Stories Two
Structure Type Brick Full
New Construction false
Schools
Elementary Schools Olde Providence
Middle Schools Carmel
High Schools Myers Park
Others
HOA Name First Service Residential
Senior Community false
Restrictions Architectural Review
Acceptable Financing Cash, Conventional
Listing Terms Cash, Conventional
Special Listing Condition None
Read Less
Want to know what your home might be worth? Contact us for a FREE valuation!

Our team is ready to help you sell your home for the highest possible price ASAP
© 2025 Listings courtesy of Canopy MLS as distributed by MLS GRID. All Rights Reserved.
Bought with Gina Harris • RE/MAX Executive






