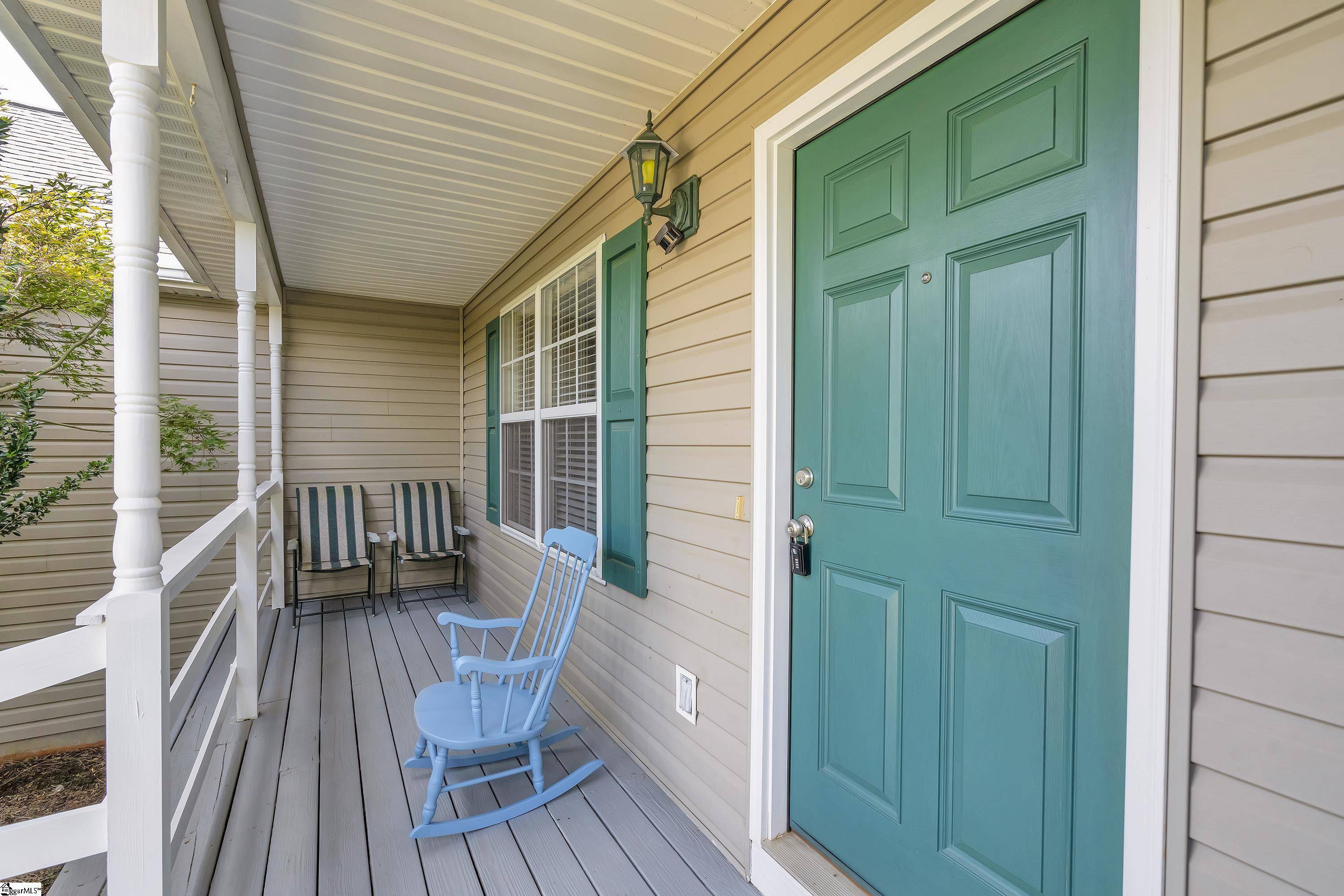$265,000
$269,900
1.8%For more information regarding the value of a property, please contact us for a free consultation.
105 Whipple Lane Taylors, SC 29687
3 Beds
2 Baths
1,301 SqFt
Key Details
Sold Price $265,000
Property Type Single Family Home
Sub Type Single Family Residence
Listing Status Sold
Purchase Type For Sale
Approx. Sqft 1200-1399
Square Footage 1,301 sqft
Price per Sqft $203
Subdivision Fox Springs
MLS Listing ID 1529907
Sold Date 07/25/24
Style Ranch
Bedrooms 3
Full Baths 2
HOA Y/N no
Year Built 2004
Annual Tax Amount $746
Lot Size 0.490 Acres
Property Sub-Type Single Family Residence
Property Description
Perfectly situated inside a favored neighborhood, this 3 bedroom and 2 bath home will check all the boxes. Through the door of this spacious home you'll love the open floor plan making it easy to entertain yet feel so cozy. The large living area features a corner fireplace and vaulted ceiling which add to the charm of the room. The kitchen has a nice proportion of cabinets and counters with plenty of storage and cooking space. Enjoy meals on the go at the serving bar or relaxing in the dining nook that has plenty of space for table & sideboard. The split floor-plan features a master bedroom ensuite with nice walk-in closet and 2-additional bedrooms that are good sized with hall guest bath. You'll enjoy the large back yard area which allows plenty of space whether you choose to play or garden! The rocking chair front porch is the ideal spot for gearing up the morning with coffee or winding down the day enjoying the views! And, the true two car garage also has a workshop area and gives good storage space (attic access located here). Conveniently located close to shopping and dining and a quick drive to all the downtown Greenville amenities AND all the popular spots in Travelers Rest. A quick (10-minute) drive to the Swamp Rabbit trail for biking/running or to State Park for hiking/camping. It doesn't get much better than 105 Whipple Lane!
Location
State SC
County Greenville
Area 013
Rooms
Basement None
Interior
Interior Features High Ceilings, Ceiling Fan(s), Ceiling Cathedral/Vaulted, Open Floorplan, Walk-In Closet(s)
Heating Natural Gas
Cooling Electric
Flooring Carpet, Laminate
Fireplaces Number 1
Fireplaces Type Gas Log
Fireplace Yes
Appliance Trash Compactor, Dishwasher, Disposal, Dryer, Refrigerator, Washer, Electric Oven, Gas Water Heater
Laundry 1st Floor, Laundry Closet, Laundry Room
Exterior
Parking Features Attached, Concrete, Side/Rear Entry
Garage Spaces 2.0
Community Features None
Utilities Available Underground Utilities, Cable Available
Roof Type Architectural
Garage Yes
Building
Lot Description 1/2 Acre or Less, Sloped, Few Trees
Story 1
Foundation Crawl Space
Sewer Septic Tank
Water Public, Greer
Architectural Style Ranch
Schools
Elementary Schools Mountain View
Middle Schools Blue Ridge
High Schools Blue Ridge
Others
HOA Fee Include None
Read Less
Want to know what your home might be worth? Contact us for a FREE valuation!

Our team is ready to help you sell your home for the highest possible price ASAP
Bought with Grace Real Estate LLC





