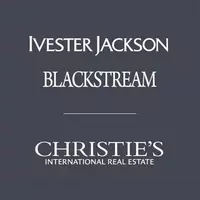$1,250,000
$1,290,000
3.1%For more information regarding the value of a property, please contact us for a free consultation.
801 Travers CT Monroe, NC 28110
5 Beds
6 Baths
5,063 SqFt
Key Details
Sold Price $1,250,000
Property Type Single Family Home
Sub Type Single Family Residence
Listing Status Sold
Purchase Type For Sale
Square Footage 5,063 sqft
Price per Sqft $246
Subdivision Cavesson
MLS Listing ID 4115137
Sold Date 04/17/24
Style Contemporary,Traditional,Transitional
Bedrooms 5
Full Baths 4
Half Baths 2
HOA Fees $180/qua
HOA Y/N 1
Abv Grd Liv Area 5,063
Year Built 2022
Lot Size 1.108 Acres
Acres 1.108
Property Description
Spanning three stories, this spacious abode presents five generously sized bedrooms that ensure privacy and comfort for everyone, each with ample closet space and ensuite bathroom access. The second floor unveils an indulgent primary bedroom suite, where a massive closet with an island, a sitting room, and a luxurious ensuite invite you to unwind in style. Attached is a 3-car garage providing internal access to a convenient mudroom – the ideal transition space for removing muddy footwear before entering your immaculate haven. Entertaining spaces abound on the main floor, connecting a great living area, a gourmet kitchen with gas cooktop AND pot-filler, a formal dining room, and a screened porch for year-round alfresco enjoyment. Ascend to the third floor to find a media room, providing yet another space to indulge your hobbies. Back downstairs, you'll discover a guest bedroom and an enclosed study, offering the perfect blend of productivity and relaxation.
Location
State NC
County Union
Zoning RES
Rooms
Main Level Bedrooms 1
Interior
Interior Features Drop Zone, Entrance Foyer, Kitchen Island, Open Floorplan, Pantry, Walk-In Closet(s), Walk-In Pantry
Heating Forced Air, Natural Gas
Cooling Central Air, Multi Units
Flooring Carpet, Tile, Wood
Fireplaces Type Family Room, Gas, Gas Log
Fireplace true
Appliance Dishwasher, Disposal, Exhaust Fan, Exhaust Hood, Gas Cooktop, Gas Water Heater, Microwave, Oven, Refrigerator
Exterior
Exterior Feature In-Ground Irrigation
Garage Spaces 3.0
Community Features Sidewalks, Street Lights
Utilities Available Wired Internet Available
Garage true
Building
Lot Description Cleared, Corner Lot
Foundation Slab
Sewer Public Sewer
Water City
Architectural Style Contemporary, Traditional, Transitional
Level or Stories Three
Structure Type Brick Partial,Fiber Cement
New Construction false
Schools
Elementary Schools Wesley Chapel
Middle Schools Weddington
High Schools Weddington
Others
Senior Community false
Acceptable Financing Cash, Conventional
Listing Terms Cash, Conventional
Special Listing Condition None
Read Less
Want to know what your home might be worth? Contact us for a FREE valuation!

Our team is ready to help you sell your home for the highest possible price ASAP
© 2025 Listings courtesy of Canopy MLS as distributed by MLS GRID. All Rights Reserved.
Bought with Alicia Love • Southland Homes + Realty LLC






