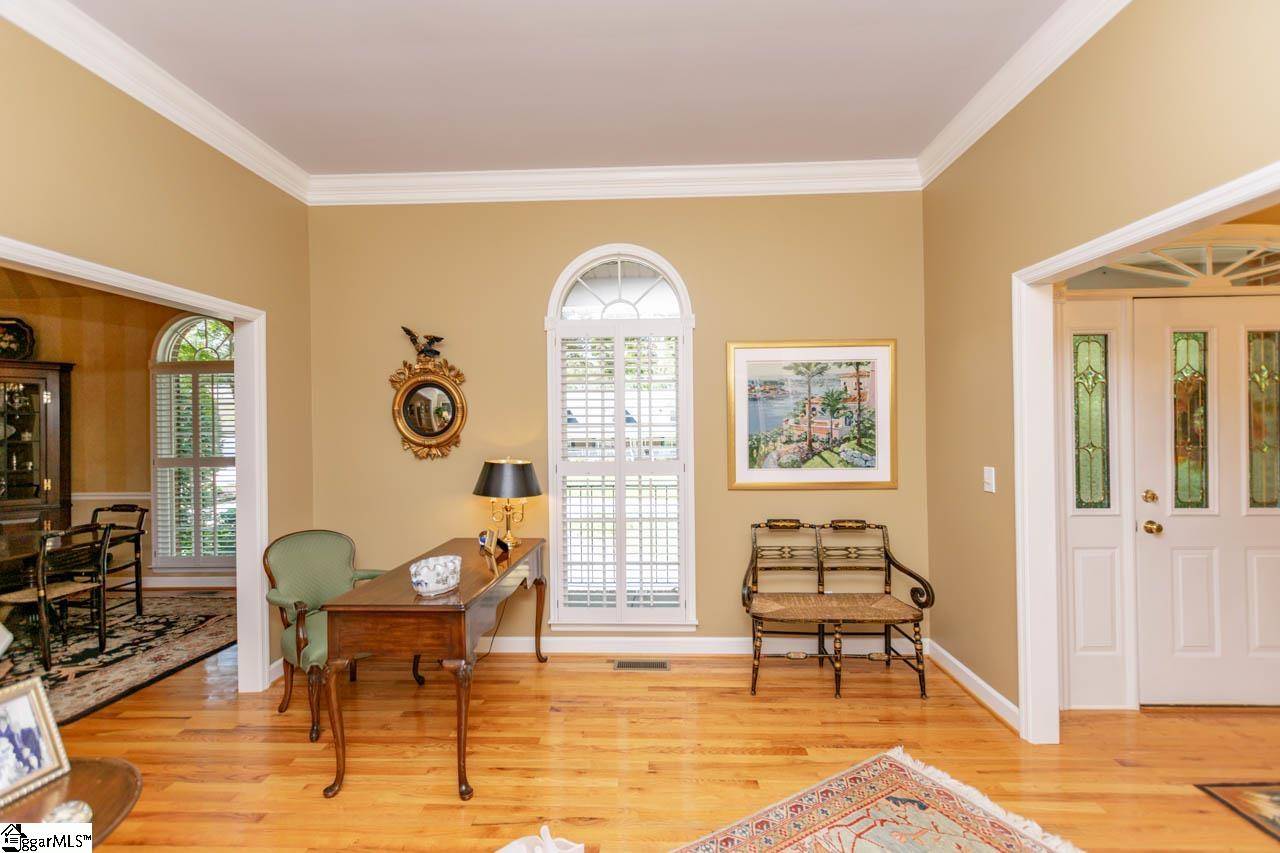$540,000
$539,500
0.1%For more information regarding the value of a property, please contact us for a free consultation.
38 Weybridge Court Greenville, SC 29615
3 Beds
3 Baths
2,763 SqFt
Key Details
Sold Price $540,000
Property Type Single Family Home
Sub Type Single Family Residence
Listing Status Sold
Purchase Type For Sale
Approx. Sqft 2600-2799
Square Footage 2,763 sqft
Price per Sqft $195
Subdivision Smithwood
MLS Listing ID 1509481
Sold Date 11/01/23
Style Traditional
Bedrooms 3
Full Baths 2
Half Baths 1
HOA Fees $14/ann
HOA Y/N yes
Year Built 1997
Annual Tax Amount $1,601
Lot Size 0.400 Acres
Property Sub-Type Single Family Residence
Property Description
In two words...absolutely - gorgeous! This amazing traditional 1-level in the heart of the Eastside is well-designed, comfortable and immaculate. From the moment you enter the formal foyer, you realize the traditional façade gives way to bright and semi-open interior living space. The living room with 10 ft ceiling opens to a large den with cathedral ceiling, skylights, indirect lighting and a beautiful fireplace with flanking built-ins. This space then opens to a sunny FL room with vaulted ceiling and skylights bordering a private, well-maintained courtyard. Proceeding to the custom kitchen you will find attractive bull-nosed granite counters, stainless appliances, a breakfast area with floor-to-ceiling bay window, and abundant cabinet space. On one side, a luxurious dining room with 10ft. trayed ceiling. On the other, a convenient walk-in laundry with sink and a powder room for guests. All these rooms having gleaming hardwood floors, Palladian or transom windows, and plantation shutters, combined with the volume ceilings and skylights, as well as the den and living room having extra-wide openings to the kitchen and dining room creates a perpetual state of well-lit and comfortable living space. The bedroom wing is anchored by a large, welcoming primary suite, accessible to the sunroom and complete with HEATED tile floors, a garden tub, roll-in shower and water closet with wide doorway, quartz counters and two closets: one is a walk-in. There's even a connecting home office or sitting area that would also serve well as a nursery or exercise room opening directly into the suite. The other two bedrooms are amply sized and adjacent to the full hall bath with dual vanities. The side entry garage has a walk-up attic space that provides easily accessible storage space, as well as a storage closet and yard door to the courtyard. To top it all off, there's a relaxing covered front porch with a view of the flowering cul-de-sac center island, lush landscaping, and well-placed outdoor lighting. This lovely home is just a short drive to downtown Greenville or Greer and the Woodruff and Pelham Rd. shopping/dining districts, and it's located in a top school district. This one has it all and must be seen live for the full wow-effect!
Location
State SC
County Greenville
Area 022
Rooms
Basement None
Interior
Interior Features Bookcases, High Ceilings, Ceiling Fan(s), Ceiling Cathedral/Vaulted, Ceiling Smooth, Tray Ceiling(s), Granite Counters, Tub Garden, Walk-In Closet(s)
Heating Forced Air, Natural Gas
Cooling Central Air, Electric, Multi Units, Other
Flooring Carpet, Ceramic Tile, Wood
Fireplaces Number 1
Fireplaces Type Gas Log, Screen
Fireplace Yes
Appliance Cooktop, Dishwasher, Disposal, Self Cleaning Oven, Convection Oven, Refrigerator, Electric Cooktop, Electric Oven, Microwave, Gas Water Heater
Laundry Sink, 1st Floor, Walk-in, Electric Dryer Hookup, Washer Hookup, Laundry Room
Exterior
Parking Features Attached, Concrete, Garage Door Opener, Side/Rear Entry, Yard Door, Key Pad Entry, Other
Garage Spaces 2.0
Community Features None
Utilities Available Underground Utilities, Cable Available
Roof Type Architectural
Garage Yes
Building
Lot Description 1/2 Acre or Less, Cul-De-Sac, Sloped, Few Trees, Sprklr In Grnd-Full Yard
Story 1
Foundation Crawl Space, Sump Pump
Sewer Public Sewer
Water Public, Greenville Water
Architectural Style Traditional
Schools
Elementary Schools Pelham Road
Middle Schools Beck
High Schools J. L. Mann
Others
HOA Fee Include Restrictive Covenants
Read Less
Want to know what your home might be worth? Contact us for a FREE valuation!

Our team is ready to help you sell your home for the highest possible price ASAP
Bought with Blackstream International RE





