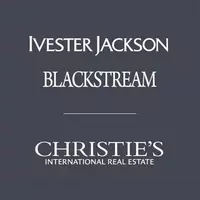$540,000
$535,000
0.9%For more information regarding the value of a property, please contact us for a free consultation.
3313 Harvey LN Monroe, NC 28110
3 Beds
3 Baths
2,247 SqFt
Key Details
Sold Price $540,000
Property Type Single Family Home
Sub Type Single Family Residence
Listing Status Sold
Purchase Type For Sale
Square Footage 2,247 sqft
Price per Sqft $240
Subdivision Worthington
MLS Listing ID 4060489
Sold Date 09/29/23
Style Transitional
Bedrooms 3
Full Baths 2
Half Baths 1
Abv Grd Liv Area 2,247
Year Built 2017
Lot Size 1.020 Acres
Acres 1.02
Property Description
Don't miss your opportunity to own this gorgeous custom home with stacked stone accents throughout. Situated on an acre of land and nestled on a quiet cul-de-sac. When entering the home, you will find soaring ceilings and custom wood floors that were sawmill rough cut out of the NC mountains! Dining room with vaulted ceiling could also make a great flex room (office, playroom, music room, etc). Kitchen with granite and stainless appliances is open to the breakfast area. The 2 story family room has a vaulted ceiling, stacked stone fireplace, and open staircase with black metal railing. Indulge in the luxurious main-level primary suite, featuring a standalone tub and a walk-in tiled shower with rain shower head for relaxation. Upstairs you will find two additional bedrooms, bath, bonus room, plus a storage area. Step outside onto the large deck overlooking the expansive backyard. This home has a two car attached garage, plus a spacious three car detached garage with electricity.
Location
State NC
County Union
Zoning AU4
Rooms
Main Level Bedrooms 1
Interior
Heating Central
Cooling Central Air
Flooring Wood
Fireplaces Type Family Room
Fireplace true
Appliance Dishwasher, Electric Range
Exterior
Garage Spaces 5.0
Garage true
Building
Lot Description Cul-De-Sac
Foundation Crawl Space
Sewer Septic Installed
Water County Water
Architectural Style Transitional
Level or Stories One and One Half
Structure Type Stone Veneer, Vinyl
New Construction false
Schools
Elementary Schools Unionville
Middle Schools Piedmont
High Schools Piedmont
Others
Senior Community false
Acceptable Financing Cash, Conventional
Listing Terms Cash, Conventional
Special Listing Condition None
Read Less
Want to know what your home might be worth? Contact us for a FREE valuation!

Our team is ready to help you sell your home for the highest possible price ASAP
© 2025 Listings courtesy of Canopy MLS as distributed by MLS GRID. All Rights Reserved.
Bought with Robert MacLeod • Boston MacLeod Realty






