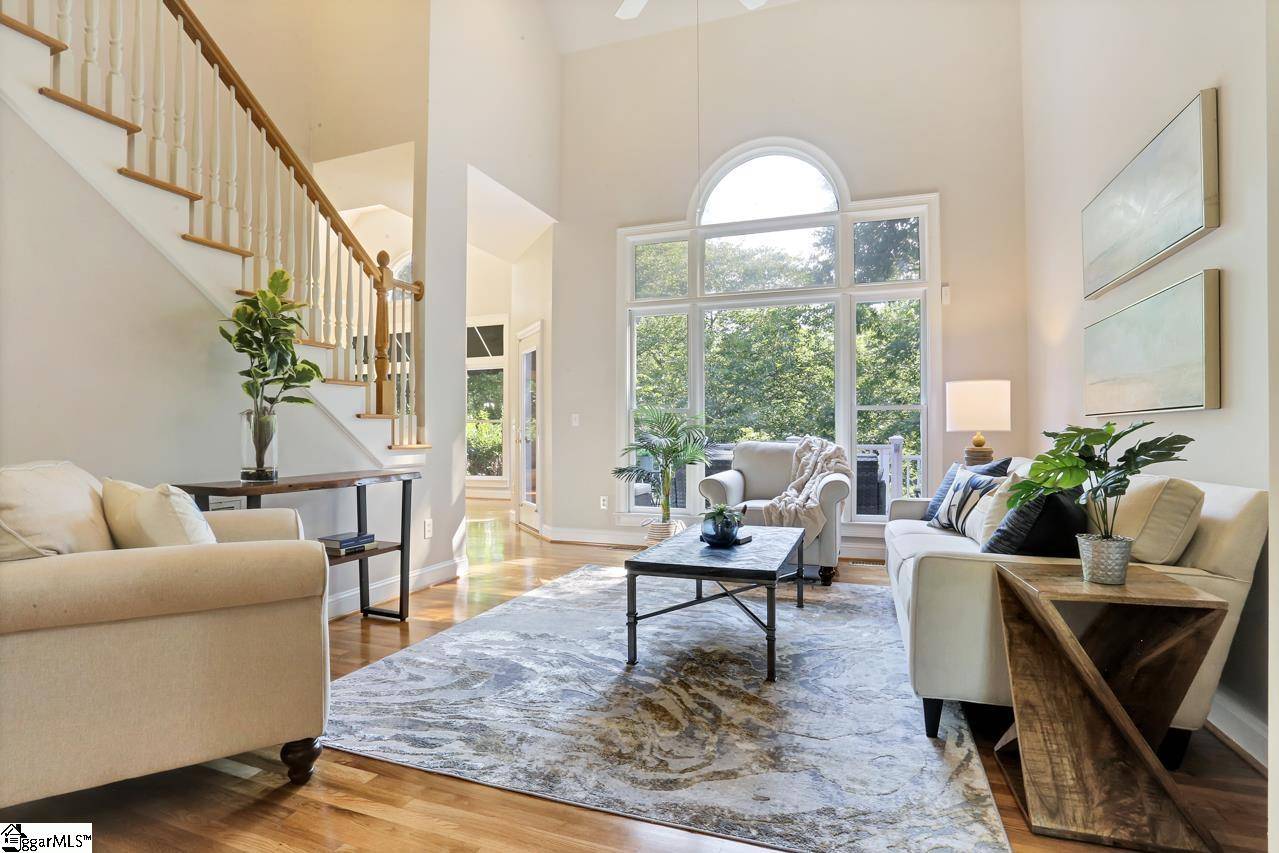$620,000
$624,900
0.8%For more information regarding the value of a property, please contact us for a free consultation.
20 Devonhall Way Taylors, SC 29687
4 Beds
4 Baths
3,173 SqFt
Key Details
Sold Price $620,000
Property Type Single Family Home
Sub Type Single Family Residence
Listing Status Sold
Purchase Type For Sale
Approx. Sqft 3200-3399
Square Footage 3,173 sqft
Price per Sqft $195
Subdivision Berkshire Park
MLS Listing ID 1504369
Sold Date 08/16/23
Style Traditional
Bedrooms 4
Full Baths 3
Half Baths 1
HOA Fees $49/ann
HOA Y/N yes
Year Built 1998
Annual Tax Amount $2,907
Lot Size 0.340 Acres
Property Sub-Type Single Family Residence
Property Description
For “old-timers,” it's the 16th hole…for you, it's the Berkshire #7! This slice of heaven at 20 Devonhall Way in Berkshire Park is above par with beautifully refinished hardwood floors downstairs and throughout the upstairs (zero carpeting!). You will appreciate the custom details in the crown molding, soaring ceilings, and gourmet kitchen. Enter through the foyer and you are greeted by a flood of light through the tall windows in the living room with 2-story ceiling. To your left is the beautiful dining room, overlooking the meticulously-kept front lawn. This bright, open home will have you enjoying the view of the “dance floor” from your upper (or lower!) deck while you relax in the shade of the mature trees. The first-floor master is spacious and bright, with trey ceiling and a French door out onto the upper deck. After a long day of work or play, enjoy a relaxing soak in the jetted tub. Then, cozy up to the fireplace on a chilly evening and chat with the family chef, busily puttering away in the huge kitchen with granite countertops and brand new stainless steel appliances. Upstairs, you'll find three more bedrooms and the bonus room. Two bedrooms connect with a Jack-and-Jill bathroom, and the third has its own en-suite with a large walk-in closet. The bonus room overlooking the front of the house would make a wonderful play area, office, home gym, or craft room. The spacious garage has additional storage or could be used for a workshop. You're not going to want to take a mulligan on this home…grab your sticks and make this your forever home.
Location
State SC
County Greenville
Area 011
Rooms
Basement None
Interior
Interior Features 2 Story Foyer, High Ceilings, Ceiling Fan(s), Ceiling Cathedral/Vaulted, Ceiling Smooth, Tray Ceiling(s), Central Vacuum, Granite Counters, Open Floorplan, Walk-In Closet(s), Pantry
Heating Forced Air, Multi-Units, Natural Gas
Cooling Central Air, Electric, Multi Units
Flooring Ceramic Tile, Wood
Fireplaces Number 1
Fireplaces Type Gas Log, Ventless, Masonry
Fireplace Yes
Appliance Cooktop, Dishwasher, Disposal, Dryer, Self Cleaning Oven, Oven, Washer, Double Oven, Microwave, Gas Water Heater
Laundry 1st Floor, Walk-in, Laundry Room
Exterior
Parking Features Attached, Parking Pad, Paved, Garage Door Opener, Side/Rear Entry, Workshop in Garage
Garage Spaces 2.0
Community Features Common Areas, Street Lights
Utilities Available Underground Utilities, Cable Available
Roof Type Architectural
Garage Yes
Building
Lot Description 1/2 Acre or Less, On Golf Course, Sloped, Few Trees, Sprklr In Grnd-Full Yard
Story 2
Foundation Crawl Space
Sewer Public Sewer
Water Public, Greenville Water
Architectural Style Traditional
Schools
Elementary Schools Paris
Middle Schools Sevier
High Schools Wade Hampton
Others
HOA Fee Include None
Read Less
Want to know what your home might be worth? Contact us for a FREE valuation!

Our team is ready to help you sell your home for the highest possible price ASAP
Bought with Encore Realty





