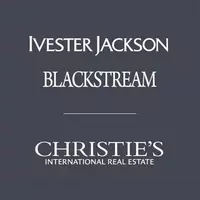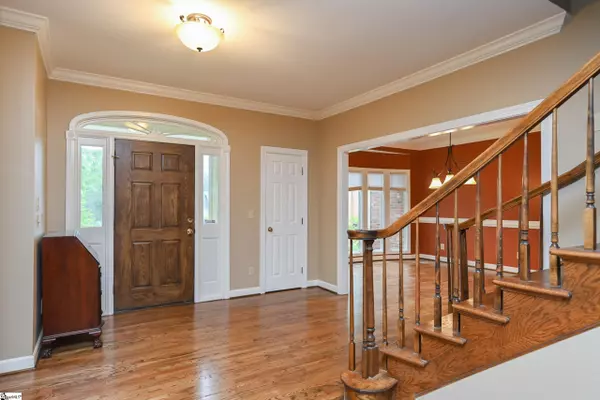$645,000
$655,000
1.5%For more information regarding the value of a property, please contact us for a free consultation.
201 Ledgewood Way Greenville, SC 29609
4 Beds
4 Baths
4,265 SqFt
Key Details
Sold Price $645,000
Property Type Single Family Home
Sub Type Single Family Residence
Listing Status Sold
Purchase Type For Sale
Square Footage 4,265 sqft
Price per Sqft $151
Subdivision Stone Creek
MLS Listing ID 1497691
Sold Date 08/07/23
Style Traditional
Bedrooms 4
Full Baths 4
HOA Fees $20/ann
HOA Y/N yes
Annual Tax Amount $2,806
Lot Size 0.420 Acres
Lot Dimensions 0.42
Property Description
What an amazing house!! This brick home in the Pebble Creek area (Stone Creek) has over 4200 square feet and includes a complete basement level Mother-in-Law suite with a sepaarate 2 car garage. The owner has refinished the wood floors on the main level, painted and replaced carpet in some upstairs bedrooms. Two new HVAC units, Roof replaced in 2016. This is move in ready. Here are some highlights for the main level: Large den with gas fireplace, kitchen with granite counters and lots of cabinet space, walk in laundry room, master on the main with a sitting room (could be a nursery, study, home office or reading room, large dining room , secondary bedroom with full bath, private study (or sun room). Upstairs new carpet in most rooms, with two large bedrooms and a huge bonus room. The basement offers a full mother-in;law suite with a private entrance and a two car garage. Eat in kitchenette, studio room and private bath room. And if you enjoy the outdoors, there is a screened in porch, deck with hot tub, and a private patio. Plus there is a Basketball Court any child would absolutely love. Side entrance garage serves the main level with a private basement garage. You can join the Pebble Creek Community Pool and also play gold on the Pebble Creek Golf Course (clubhouse is 1/4 mile away). Assigned to the Fine Arts MAgnet School for Greenville County, Wade Hampton HIgh, Seiver Middle and Paris Elementary. Great location 12 minutes to downtown Greenville, and 10 minutes to Travelers Rest.
Location
State SC
County Greenville
Area 010
Rooms
Basement Finished, Partially Finished, Full, Walk-Out Access, Interior Entry
Interior
Interior Features Ceiling Fan(s), Ceiling Smooth, Tray Ceiling(s), Granite Counters, Tub Garden, Walk-In Closet(s), Second Living Quarters, Pantry
Heating Forced Air, Multi-Units, Natural Gas
Cooling Central Air, Electric, Multi Units
Flooring Carpet, Ceramic Tile, Wood
Fireplaces Number 1
Fireplaces Type Gas Log
Fireplace Yes
Appliance Cooktop, Dishwasher, Disposal, Electric Oven, Gas Water Heater
Laundry 1st Floor, Walk-in, Laundry Room
Exterior
Exterior Feature Outdoor Fireplace
Parking Features Attached, Parking Pad, Paved
Garage Spaces 4.0
Fence Fenced
Community Features None
Utilities Available Underground Utilities, Cable Available
Roof Type Architectural
Garage Yes
Building
Lot Description 1/2 Acre or Less, Sloped, Few Trees
Story 2
Foundation Crawl Space/Slab, Basement
Sewer Public Sewer
Water Public, Greenville Water
Architectural Style Traditional
Schools
Elementary Schools Paris
Middle Schools Sevier
High Schools Wade Hampton
Others
HOA Fee Include Common Area Ins., Electricity, Recreation Facilities, Street Lights, By-Laws, Restrictive Covenants
Read Less
Want to know what your home might be worth? Contact us for a FREE valuation!

Our team is ready to help you sell your home for the highest possible price ASAP
Bought with Bluefield Realty Group






