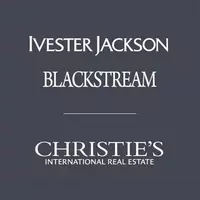$690,000
$687,500
0.4%For more information regarding the value of a property, please contact us for a free consultation.
309 Ledgewood Way Greenville, SC 29609
4 Beds
5 Baths
5,898 SqFt
Key Details
Sold Price $690,000
Property Type Single Family Home
Sub Type Single Family Residence
Listing Status Sold
Purchase Type For Sale
Square Footage 5,898 sqft
Price per Sqft $116
Subdivision Stone Creek
MLS Listing ID 1499387
Sold Date 07/25/23
Style Traditional
Bedrooms 4
Full Baths 4
Half Baths 1
HOA Fees $23/ann
HOA Y/N yes
Year Built 1992
Annual Tax Amount $3,333
Lot Size 0.500 Acres
Property Description
Elegant brick home in the upscale Stone Creek neighborhood. The oversized lot with Zoysia lawn is situated on a cul-de-sac overlooking a tumbling brook and the first green and fairway of the Pebble Creek Linkside Golf Course. Inside are 4 spacious bedrooms, 4-1/2 baths (3 en-suite), two family/great rooms, and a study with frosted glass doors. The 3,000 square foot main floor has 9 foot ceilings and wide decorative moldings throughout. The kitchen features extensive cabinetry, a central island, a double oven, a gas cook-top, and premium granite countertops. The master bath has a separate jetted tub and added cabinetry. There is an oversized laundry room with sink, also with extensive cabinetry, and room for a long hamper. The great room on the main level features extensive built-ins, including a hidden pull-out flat screen platform, and an elegant wet bar with granite counter. The lower level has been completely redone and upgraded, and features a second beautiful family room with surround sound ceiling speakers. Wood flooring is found in all main rooms and hallways. Energy efficiency is maximized by added insulation and LED lighting. Storage is unparalleled with the 2-1/2 car garage, adjoining work/storage room, walk-under crawl space, and vast walk-up attic. There is even a utility sink for clean-up before entering the living area of the home. Outside is a large deck with beautiful golf course views and an adjoining porch that has been retrofitted with vinyl windows. The property has a new roof installed in 2017. This is a unique custom home that must be seen to be appreciated. Please note that showing is by appointment only.
Location
State SC
County Greenville
Area 010
Rooms
Basement Finished, Walk-Out Access
Interior
Interior Features Bookcases, High Ceilings, Ceiling Fan(s), Ceiling Smooth, Tray Ceiling(s), Granite Counters, Countertops-Solid Surface, Walk-In Closet(s), Wet Bar, Attic Fan
Heating Gas Available, Multi-Units, Natural Gas
Cooling Attic Fan, Central Air
Flooring Ceramic Tile, Wood, Marble
Fireplaces Number 2
Fireplaces Type Gas Log, Screen
Fireplace Yes
Appliance Gas Cooktop, Dishwasher, Disposal, Freezer, Self Cleaning Oven, Oven, Refrigerator, Electric Oven, Ice Maker, Double Oven, Microwave, Gas Water Heater
Laundry Sink, 1st Floor, Walk-in, Electric Dryer Hookup, Washer Hookup, Laundry Room
Exterior
Parking Features Attached, Concrete, Garage Door Opener, Side/Rear Entry, Workshop in Garage, Yard Door
Garage Spaces 2.0
Community Features Street Lights
Utilities Available Cable Available
Waterfront Description Creek
Roof Type Architectural
Garage Yes
Building
Lot Description 1/2 - Acre, Cul-De-Sac, On Golf Course, Sloped, Few Trees, Sprklr In Grnd-Full Yard
Story 1
Foundation Crawl Space/Slab
Sewer Public Sewer
Water Public, Greenville Water System
Architectural Style Traditional
Schools
Elementary Schools Paris
Middle Schools Sevier
High Schools Wade Hampton
Others
HOA Fee Include None
Read Less
Want to know what your home might be worth? Contact us for a FREE valuation!

Our team is ready to help you sell your home for the highest possible price ASAP
Bought with Realty One Group Freedom






