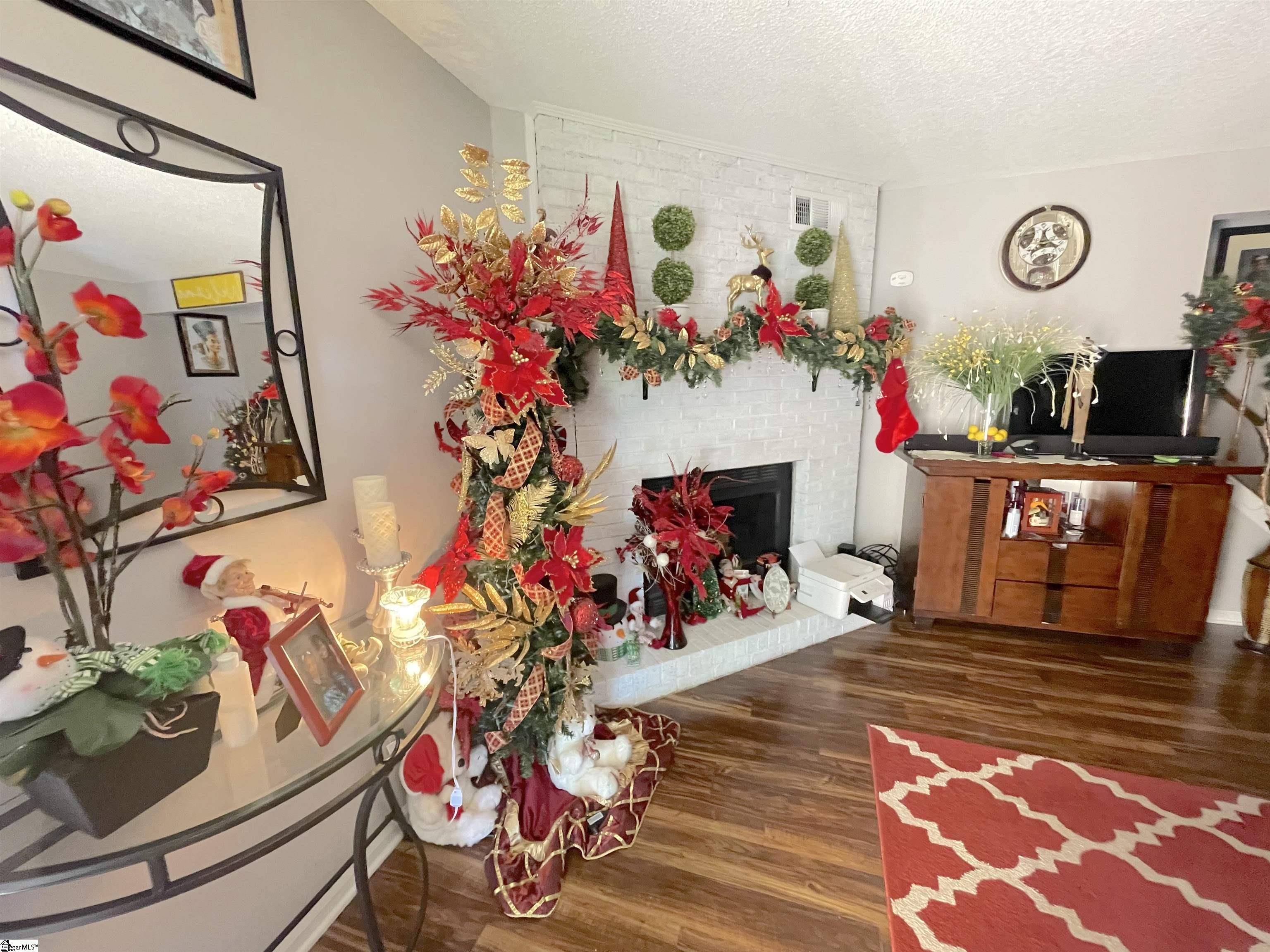$174,000
$170,000
2.4%For more information regarding the value of a property, please contact us for a free consultation.
142 Shady Tree Drive Taylors, SC 29687
2 Beds
3 Baths
1,233 SqFt
Key Details
Sold Price $174,000
Property Type Townhouse
Sub Type Townhouse
Listing Status Sold
Purchase Type For Sale
Approx. Sqft 1000-1199
Square Footage 1,233 sqft
Price per Sqft $141
Subdivision Jamestowne I
MLS Listing ID 1497078
Sold Date 05/31/23
Style Traditional
Bedrooms 2
Full Baths 2
Half Baths 1
HOA Fees $200/mo
HOA Y/N yes
Year Built 1983
Annual Tax Amount $2,272
Lot Size 871 Sqft
Lot Dimensions 59 x 18
Property Sub-Type Townhouse
Property Description
Welcome to 142 Shady Tree Lane, located in the charming town of Taylors, SC! This beautiful townhome is now available for sale, with a tenant currently in place, making it an excellent investment opportunity. Boasting a spacious and open floor plan, this townhome features 2 bedrooms and 2.5 bathrooms, providing ample space for comfortable living. The main level features a cozy living room, perfect for relaxing or entertaining guests, and a well-appointed kitchen with modern appliances and plenty of storage space. Upstairs, you'll find two generously sized bedrooms, each with their own private bathroom. This townhome also features a private patio area, perfect for enjoying a morning cup of coffee or an evening glass of wine. The community amenities include a swimming pool and a clubhouse, providing plenty of opportunities for relaxation and recreation. Located in the heart of Taylors, this townhome is just minutes away from shopping, dining, and entertainment options. With its convenient location and excellent investment potential, 142 Shady Tree Lane is a must-see property. Don't miss out on this incredible opportunity - schedule your showing today!
Location
State SC
County Greenville
Area 021
Rooms
Basement None
Interior
Interior Features Walk-In Closet(s), Laminate Counters
Heating Electric
Cooling Central Air
Flooring Carpet, Laminate
Fireplaces Number 1
Fireplaces Type Masonry
Fireplace Yes
Appliance Dishwasher, Electric Water Heater
Laundry 1st Floor, Laundry Closet, Electric Dryer Hookup
Exterior
Parking Features See Remarks, Shared Driveway, Assigned
Community Features Common Areas, Street Lights, Lawn Maintenance
Utilities Available Cable Available
Roof Type Architectural
Garage No
Building
Lot Description 1/2 Acre or Less
Story 2
Foundation Slab
Sewer Public Sewer
Water Public, Greenville Water
Architectural Style Traditional
Schools
Elementary Schools Mitchell Road
Middle Schools Northwood
High Schools Eastside
Others
HOA Fee Include Maintenance Structure,Maintenance Grounds,Street Lights,Parking,Restrictive Covenants
Read Less
Want to know what your home might be worth? Contact us for a FREE valuation!

Our team is ready to help you sell your home for the highest possible price ASAP
Bought with Premier Homes Realty, LLC





