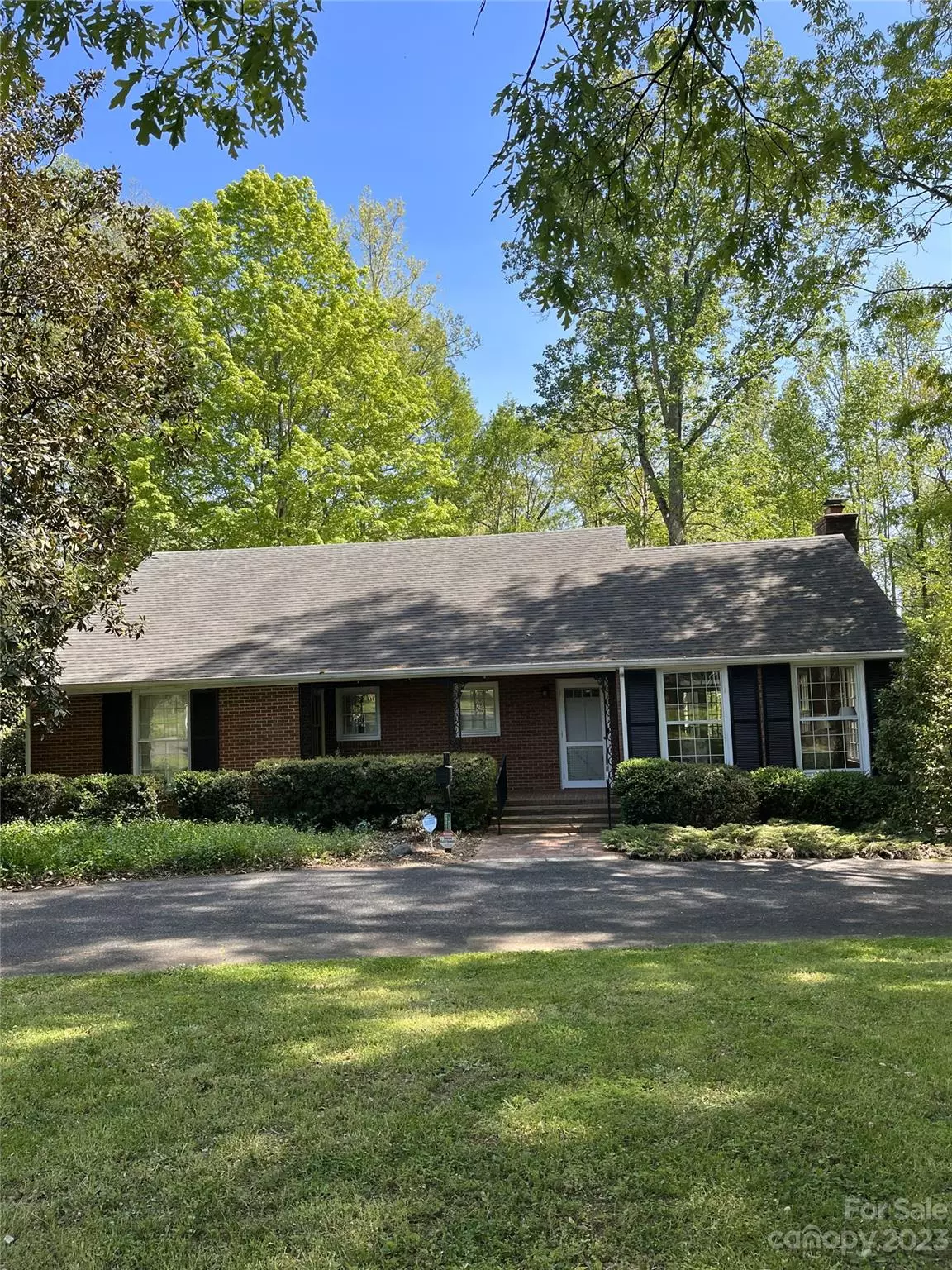$413,500
$399,999
3.4%For more information regarding the value of a property, please contact us for a free consultation.
127 Hillside DR Shelby, NC 28150
4 Beds
3 Baths
4,063 SqFt
Key Details
Sold Price $413,500
Property Type Single Family Home
Sub Type Single Family Residence
Listing Status Sold
Purchase Type For Sale
Square Footage 4,063 sqft
Price per Sqft $101
MLS Listing ID 4020929
Sold Date 05/24/23
Bedrooms 4
Full Baths 3
Abv Grd Liv Area 3,486
Year Built 1956
Lot Size 0.900 Acres
Acres 0.9
Lot Dimensions 155x292x104x327
Property Sub-Type Single Family Residence
Property Description
Charming home with exquisite hardwood flooring, decorative extra-large crown moldings, floor to ceiling windows, fine craftsmanship details of an older well-built home. Beautiful family room with a fireplace that opens to the dreamy sunroom. The kitchen has fantastic windows overlooking the gorgeous flat back yard and stream. This kitchen is the perfect central hub of the home offering an eat-at bar, secondary den or dining with a fireplace and a bay window, tons of storage and a drop zone hallway. Primary bedroom and second room on the main level. Upper level offers two large bedrooms and a jack and jill bathroom. Massive walk-in attic storage. Newer HVAC, Hot Water Tank and backup generator. Two car garage on the massive lower level also has a bonus room with a bathroom, needs some TLC but could provide a secondary living area. This home is in a well-established neighborhood just minutes to uptown Shelby.
Location
State NC
County Cleveland
Zoning R10
Rooms
Basement Apartment, Basement Garage Door, Basement Shop, Exterior Entry, Interior Entry, Storage Space
Main Level Bedrooms 2
Interior
Interior Features Attic Walk In, Breakfast Bar, Built-in Features, Drop Zone, Kitchen Island
Heating Forced Air, Natural Gas
Cooling Electric, Heat Pump
Flooring Carpet, Tile, Wood
Fireplaces Type Family Room, Gas, Gas Log, Kitchen, Living Room, Wood Burning
Fireplace true
Appliance Dishwasher, Disposal, Double Oven, Electric Cooktop, Electric Water Heater, Microwave, Refrigerator, Washer/Dryer
Laundry Inside, Main Level
Exterior
Garage Spaces 2.0
Utilities Available Cable Available, Gas
Waterfront Description None
Roof Type Composition
Street Surface Asphalt,Paved
Porch Glass Enclosed
Garage true
Building
Lot Description Creek Front
Foundation Basement, Crawl Space
Sewer Public Sewer
Water City
Level or Stories Two
Structure Type Brick Full,Wood
New Construction false
Schools
Elementary Schools Unspecified
Middle Schools Unspecified
High Schools Unspecified
Others
Senior Community false
Acceptable Financing Cash, Conventional
Listing Terms Cash, Conventional
Special Listing Condition Estate
Read Less
Want to know what your home might be worth? Contact us for a FREE valuation!

Our team is ready to help you sell your home for the highest possible price ASAP
© 2025 Listings courtesy of Canopy MLS as distributed by MLS GRID. All Rights Reserved.
Bought with Tracy Whisnant • RE/MAX Select





