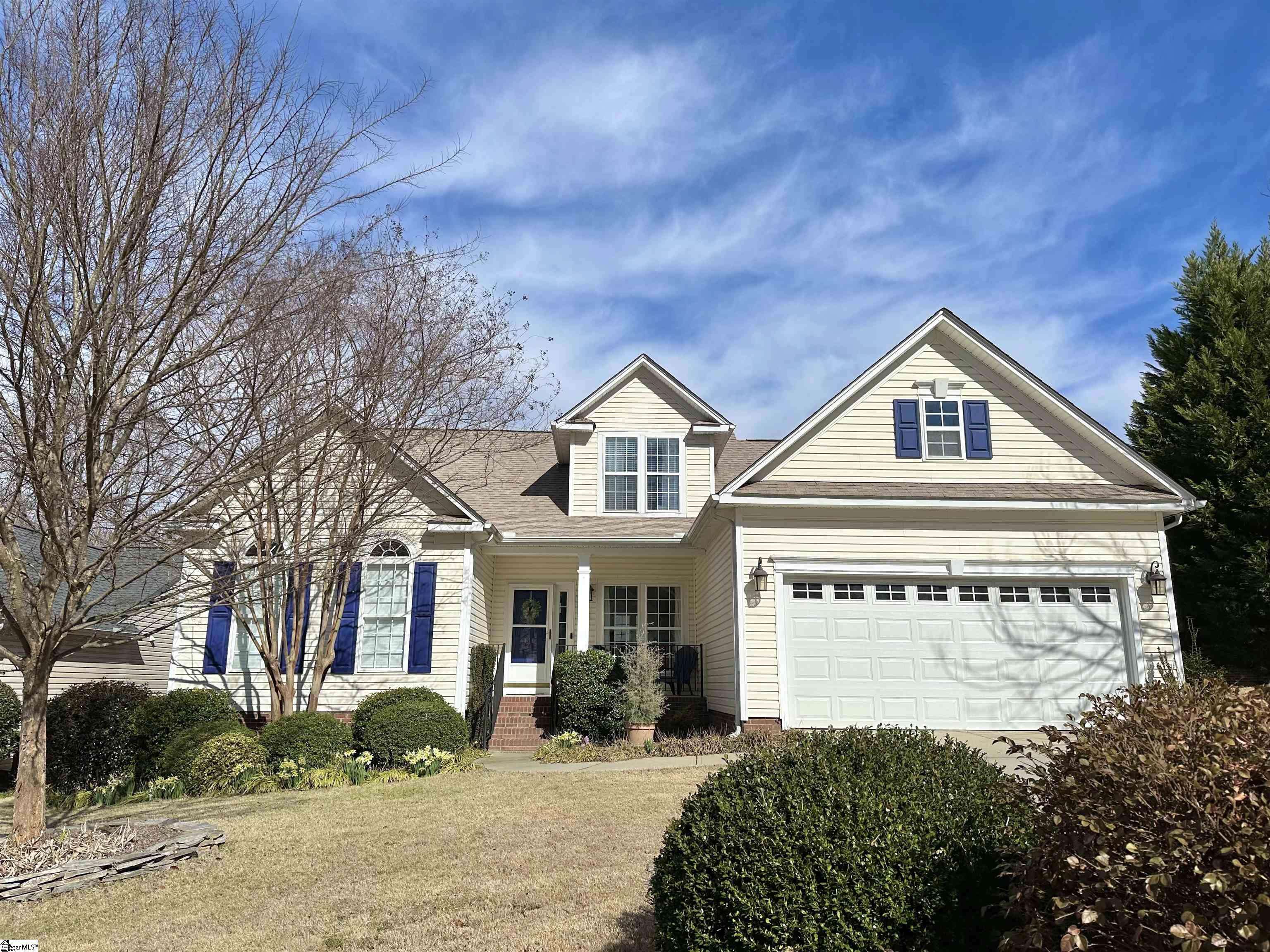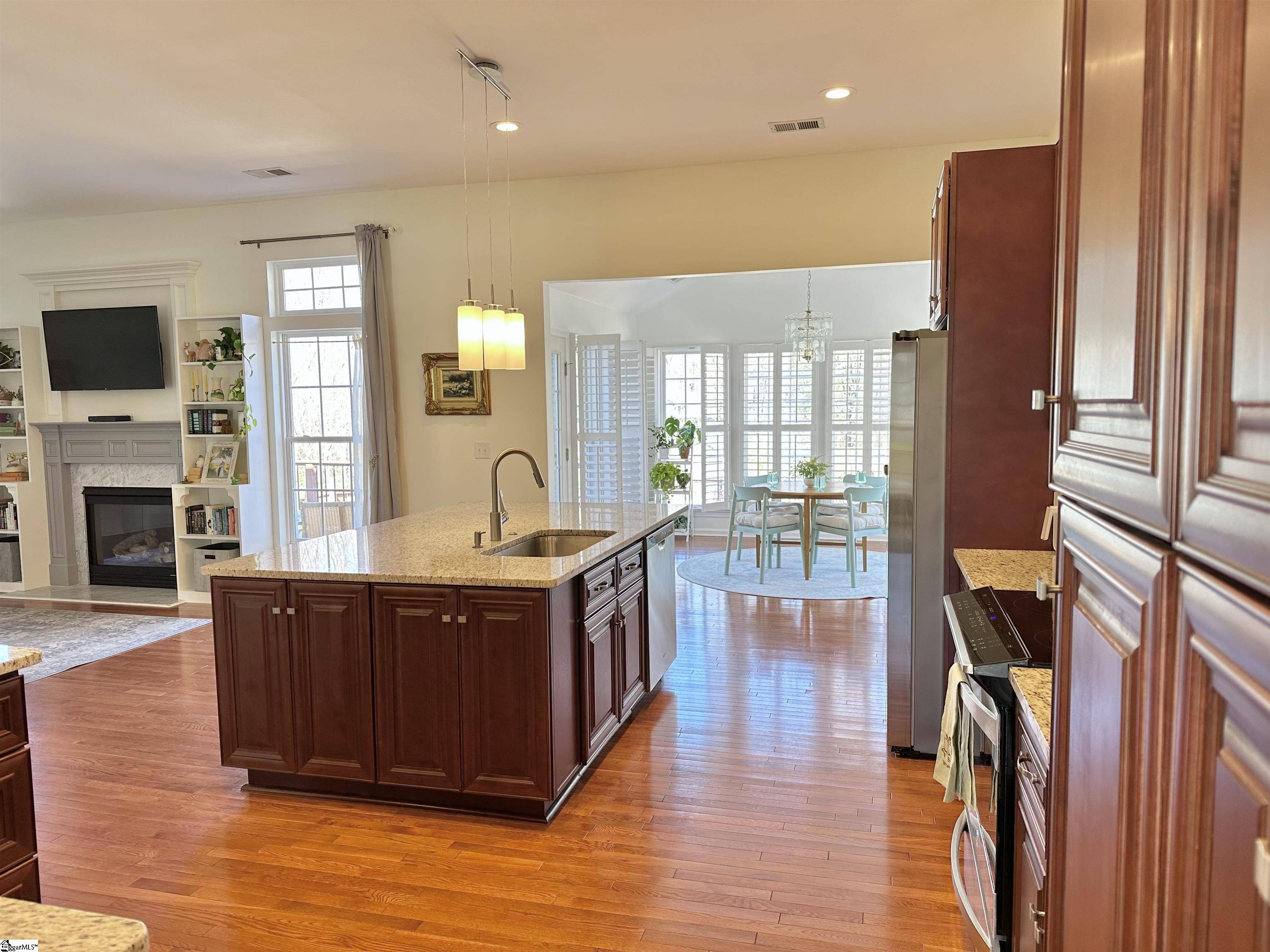$400,000
$400,000
For more information regarding the value of a property, please contact us for a free consultation.
410 Belgray Court Taylors, SC 29687
4 Beds
3 Baths
2,266 SqFt
Key Details
Sold Price $400,000
Property Type Single Family Home
Sub Type Single Family Residence
Listing Status Sold
Purchase Type For Sale
Approx. Sqft 2200-2399
Square Footage 2,266 sqft
Price per Sqft $176
Subdivision Moss Creek
MLS Listing ID 1491884
Sold Date 03/24/23
Style Traditional
Bedrooms 4
Full Baths 3
HOA Fees $16/ann
HOA Y/N yes
Year Built 2007
Annual Tax Amount $1,744
Lot Size 0.260 Acres
Lot Dimensions 91.9 x 160.7 x 56 x 145.8
Property Sub-Type Single Family Residence
Property Description
Location, Location, Location! Ideally located in the heart of Taylors, just minutes to everything, within walking distance of the Eastside YMCA, and zoned for some of the best schools in Greenville County, this incredible home is situated on a cul-de-sac in a quiet neighborhood with beautiful homes and a community playground. The lot features a fenced back yard and is a gardener's dream, with extensive mature and flowering landscaping, strawberry, blackberry, raspberry and blueberry bushes, a potting shed, and an automated irrigation system to water all the plants. The home also features excellent outdoor living options with a front porch, a paver patio, and a spacious, multi-layer deck that features a lighted, retractable awning. But as amazing as the exterior of this home is, the interior is even better. The home has had many extensive upgrades, and offers main floor-living with three bedrooms and two bathrooms on the main level, and also a bedroom with a full bathroom on the second level that is the perfect location for a teen suite or an in-law suite. The kitchen has been completely remodeled and is a chef's dream, as it features extensive custom cherry cabinets, granite countertops, stainless appliances, a custom backsplash, and a huge island. The kitchen is adjoined by a formal dining room, a great room with a gas-log fireplace, and a magnificent sunroom with plantation shutters. The main level has hardwood floors in the master bedroom and all living areas. The main floor master suite features a walk-in closet and an amazing master bath that has been remodeled with dual sinks with a custom vanity and granite vanity tops, heated custom tile floor, and a custom tile shower with a glass wall and a jetted tub. The two guest bedrooms and the guest bedroom are on the other side of the home in this split bedroom floorplan, and the guest bedroom has also been remodeled with a handicap-accessible shower with custom tile and a custom tile floor. The roof, HVAC and water heater are all newer, the crawlspace has been encapsulated for maximum efficiency, and the home is being sold with all of the kitchen appliances. This wonderful home truly has everything and is priced to sell at only $400,000!
Location
State SC
County Greenville
Area 021
Rooms
Basement None
Interior
Interior Features High Ceilings, Ceiling Fan(s), Ceiling Cathedral/Vaulted, Ceiling Smooth, Granite Counters, Open Floorplan, Walk-In Closet(s), Second Living Quarters, Split Floor Plan
Heating Forced Air, Natural Gas
Cooling Central Air, Electric
Flooring Carpet, Ceramic Tile, Wood, Vinyl
Fireplaces Number 1
Fireplaces Type Gas Log
Fireplace Yes
Appliance Cooktop, Dishwasher, Disposal, Self Cleaning Oven, Refrigerator, Electric Cooktop, Electric Oven, Free-Standing Electric Range, Range, Microwave, Gas Water Heater
Laundry Sink, 1st Floor, Walk-in, Electric Dryer Hookup, Stackable Accommodating, Laundry Room
Exterior
Parking Features Attached, Paved, Garage Door Opener
Garage Spaces 2.0
Fence Fenced
Community Features Common Areas, Street Lights, Playground, Sidewalks
Utilities Available Underground Utilities, Cable Available
Roof Type Architectural
Garage Yes
Building
Lot Description 1/2 Acre or Less, Cul-De-Sac, Few Trees, Sprklr In Grnd-Partial Yd
Story 1
Foundation Crawl Space
Sewer Public Sewer
Water Public
Architectural Style Traditional
Schools
Elementary Schools Brushy Creek
Middle Schools Northwood
High Schools Eastside
Others
HOA Fee Include Common Area Ins.,Electricity,Recreation Facilities,Street Lights,By-Laws,Restrictive Covenants
Read Less
Want to know what your home might be worth? Contact us for a FREE valuation!

Our team is ready to help you sell your home for the highest possible price ASAP
Bought with BHHS C Dan Joyner - Midtown





