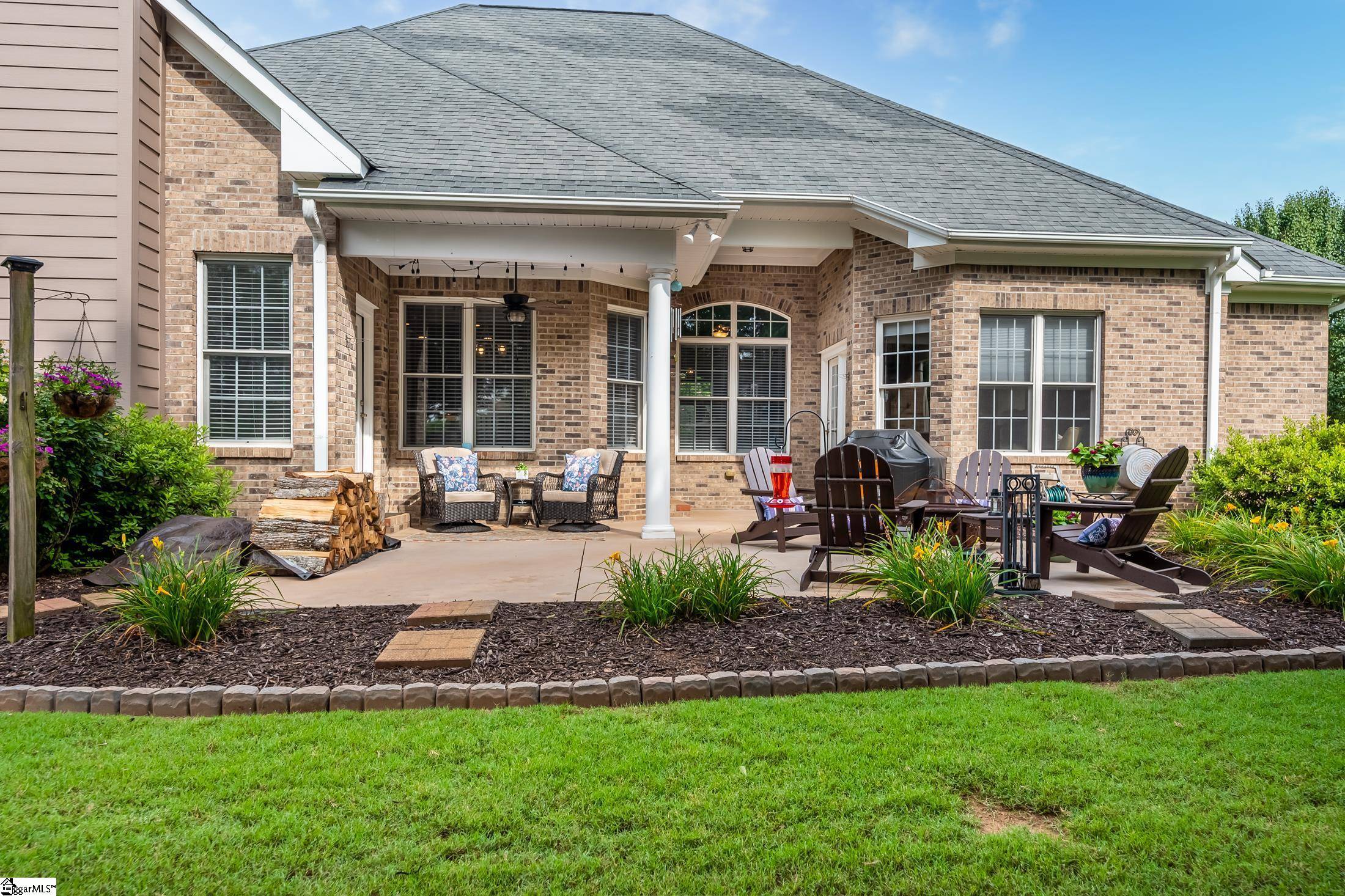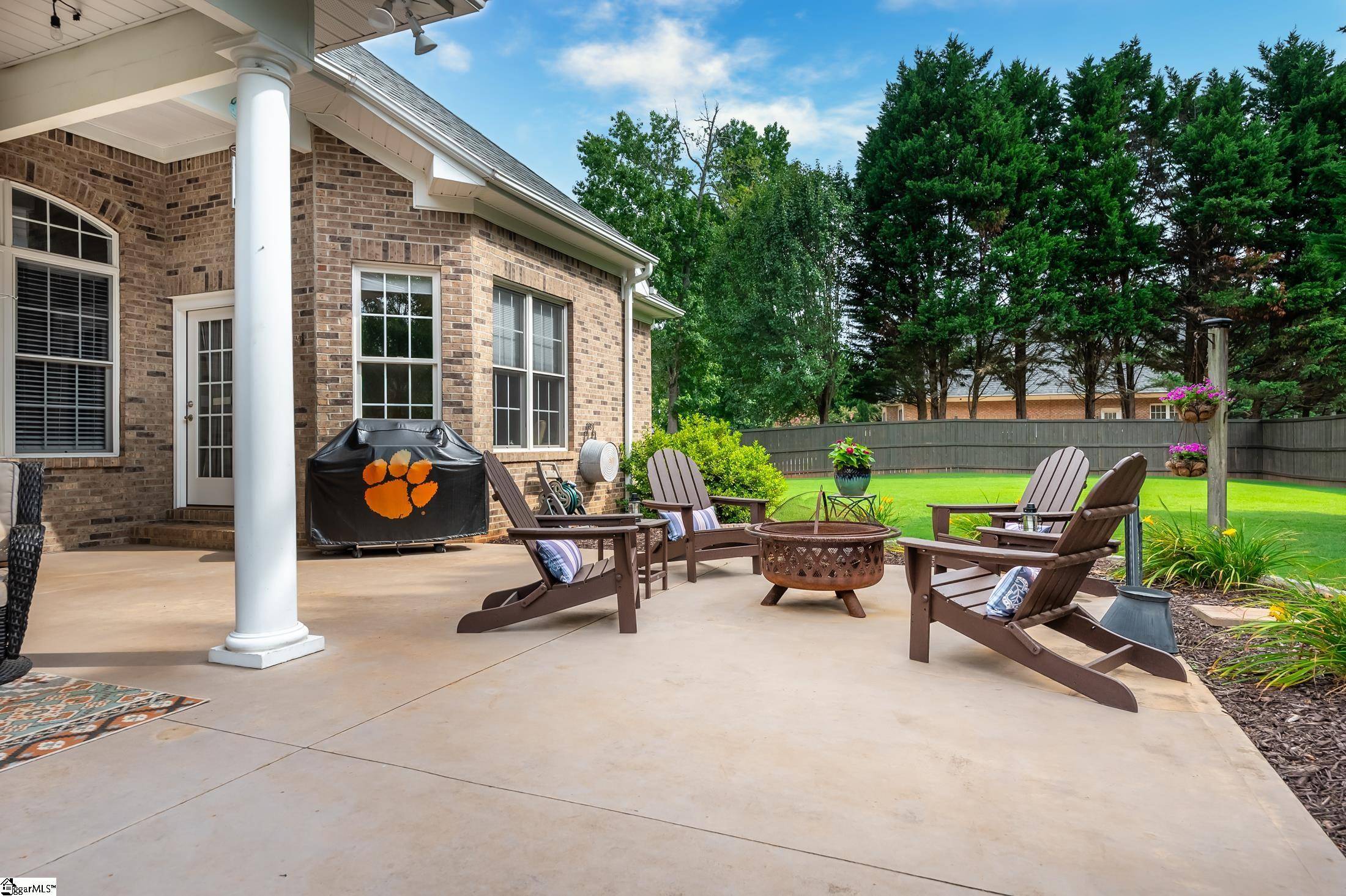$620,000
$624,000
0.6%For more information regarding the value of a property, please contact us for a free consultation.
106 King Eider Way Taylors, SC 29687
4 Beds
4 Baths
3,133 SqFt
Key Details
Sold Price $620,000
Property Type Single Family Home
Sub Type Single Family Residence
Listing Status Sold
Purchase Type For Sale
Approx. Sqft 3000-3199
Square Footage 3,133 sqft
Price per Sqft $197
Subdivision Hammond Pointe
MLS Listing ID 1491346
Sold Date 04/10/23
Style Ranch
Bedrooms 4
Full Baths 3
Half Baths 1
HOA Fees $20/ann
HOA Y/N yes
Year Built 2007
Annual Tax Amount $2,570
Lot Size 0.710 Acres
Property Sub-Type Single Family Residence
Property Description
Welcome home to 106 King Eider Way, located in the quiet and sought after neighborhood of Hammond Pointe, tucked away on Lake Robinson. This well-maintained custom brick single story home will not disappoint. A perfect layout with the master bedroom, ensuite bathroom and custom walk-in closet on one wing, along with a half bath for your guests. The guest/children area resides on the opposite wing, with a warm and inviting kitchen, great room and breakfast nook in between. In addition, there is a dedicated dining space and two large flex spaces which could be used for a home office, media room, or whatever your family may need! There are hardwood floors through much of the living space, and freshly cleaned carpet in the bedrooms. Plenty of storage space throughout the home, along with a spacious 3 car garage. The interior of the home was painted in July 2020. The yard is a perfect retreat, with beautiful trees and landscaping in the spring and summertime, and the perfect place for a fire pit in the fall and winter. New landscaping border was added in April 2022. The back yard is fully fenced with a newly installed and stained fence in October 2021. An irrigation system supplies both the front and back yards. Fresh mulch. The septic tank was pumped in 2020. The crawl space was encapsulated in 2019 and has a yearly maintenance contract with Foothills Crawlspace. You do not want to miss the opportunity to view this home!
Location
State SC
County Greenville
Area 013
Rooms
Basement None
Interior
Interior Features High Ceilings, Ceiling Fan(s), Ceiling Cathedral/Vaulted, Ceiling Smooth, Tray Ceiling(s), Granite Counters, Walk-In Closet(s), Split Floor Plan, Pantry
Heating Electric
Cooling Electric
Flooring Carpet, Ceramic Tile, Wood
Fireplaces Number 1
Fireplaces Type Gas Log
Fireplace Yes
Appliance Dishwasher, Disposal, Self Cleaning Oven, Convection Oven, Oven, Refrigerator, Electric Cooktop, Microwave, Electric Water Heater
Laundry 1st Floor, Walk-in
Exterior
Parking Features Attached, Paved, Garage Door Opener, Side/Rear Entry, Key Pad Entry
Garage Spaces 3.0
Fence Fenced
Community Features Common Areas, Street Lights
Utilities Available Underground Utilities, Cable Available
Roof Type Architectural
Garage Yes
Building
Lot Description 1/2 - Acre, Sloped, Few Trees, Sprklr In Grnd-Full Yard, Interior Lot
Story 1
Foundation Crawl Space, Sump Pump
Sewer Septic Tank
Water Public, Blue Ridge
Architectural Style Ranch
Schools
Elementary Schools Mountain View
Middle Schools Blue Ridge
High Schools Blue Ridge
Others
HOA Fee Include None
Read Less
Want to know what your home might be worth? Contact us for a FREE valuation!

Our team is ready to help you sell your home for the highest possible price ASAP
Bought with Realty One Group Freedom





