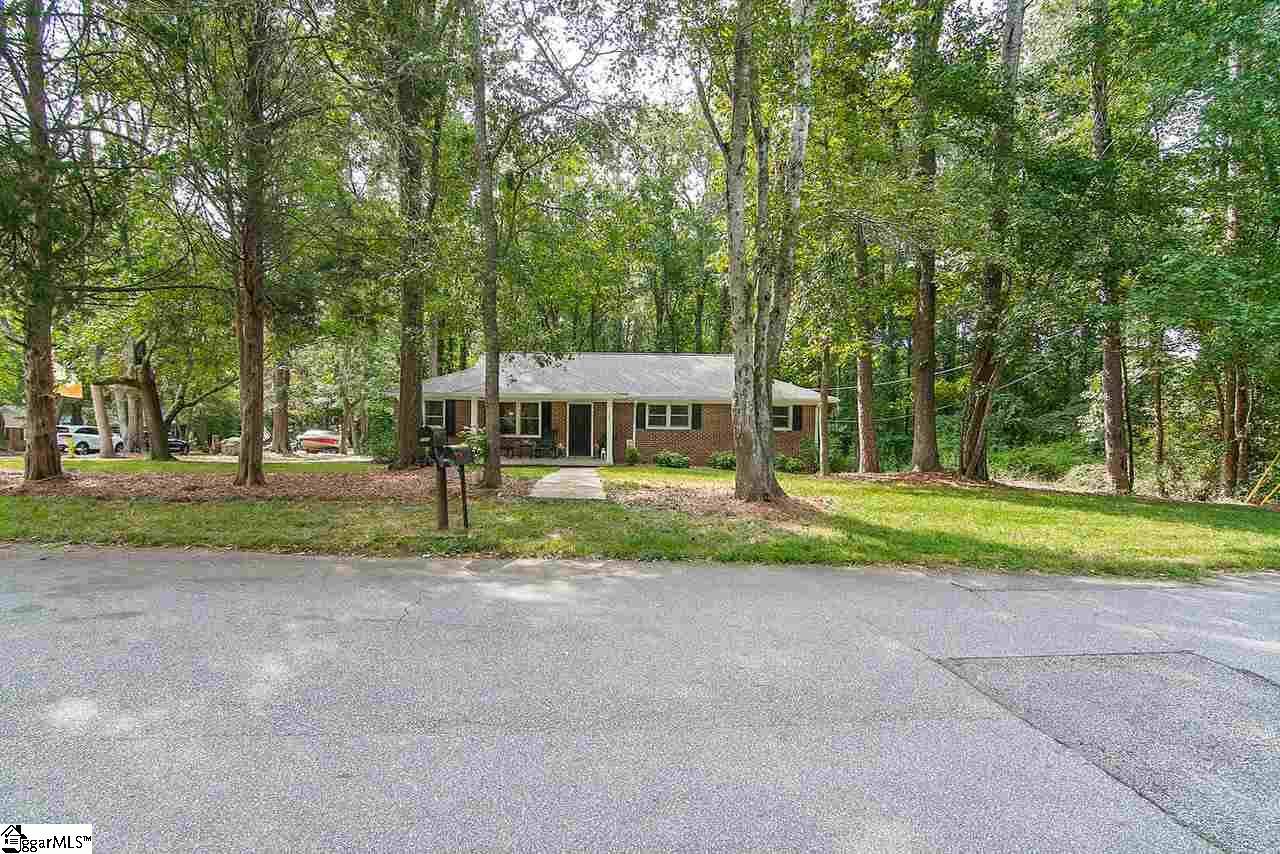$224,000
$224,900
0.4%For more information regarding the value of a property, please contact us for a free consultation.
522 Creighton Drive Taylors, SC 29687
3 Beds
2 Baths
1,620 SqFt
Key Details
Sold Price $224,000
Property Type Single Family Home
Sub Type Single Family Residence
Listing Status Sold
Purchase Type For Sale
Approx. Sqft 1600-1799
Square Footage 1,620 sqft
Price per Sqft $138
MLS Listing ID 1427628
Sold Date 11/03/20
Style Ranch
Bedrooms 3
Full Baths 2
HOA Y/N no
Annual Tax Amount $1,353
Lot Size 0.440 Acres
Property Sub-Type Single Family Residence
Property Description
Located in Taylors, this 3 bedroom, 2 bath, brick ranch has all the modern touches while maintaining the cozy feel of years gone by. Situated on nearly half an acre, on a cul-de-sac corner lot, this property has lots of yard space for family gatherings or backyard barbecues. The large front porch invites you into the home where you'll enter and find a large open foyer/sitting room with attached living space, open dining room and kitchen. The kitchen is equipped with beautiful cabinetry, a large island with bar seating, granite countertops, stainless steel appliances, and modern backsplash. Gorgeous laminate flooring runs throughout the living spaces and down the hallway where you'll find a full bathroom and three bedrooms! The large master suite has a walk in closet and an en suite bathroom with shower and granite topped vanity. Move in ready with a 2015 HVAC and a 2017 roof, this house is waiting for you to make it your home. Don't miss out!
Location
State SC
County Greenville
Area 010
Rooms
Basement None
Interior
Interior Features Ceiling Fan(s), Ceiling Smooth, Granite Counters, Open Floorplan, Walk-In Closet(s)
Heating Electric, Forced Air
Cooling Central Air, Electric
Flooring Ceramic Tile, Laminate
Fireplaces Type None
Fireplace Yes
Appliance Cooktop, Dishwasher, Disposal, Self Cleaning Oven, Electric Cooktop, Electric Oven, Free-Standing Electric Range, Electric Water Heater
Laundry 1st Floor, Laundry Closet, Electric Dryer Hookup, Laundry Room
Exterior
Parking Features None, Circular Driveway, Paved
Community Features None
Utilities Available Cable Available
Roof Type Architectural
Garage No
Building
Lot Description 1/2 Acre or Less, Corner Lot, Cul-De-Sac, Few Trees
Story 1
Foundation Crawl Space
Sewer Public Sewer
Water Public
Architectural Style Ranch
Schools
Elementary Schools Brook Glenn
Middle Schools Northwood
High Schools Eastside
Others
HOA Fee Include None
Read Less
Want to know what your home might be worth? Contact us for a FREE valuation!

Our team is ready to help you sell your home for the highest possible price ASAP
Bought with H & H Real Estate LLC





