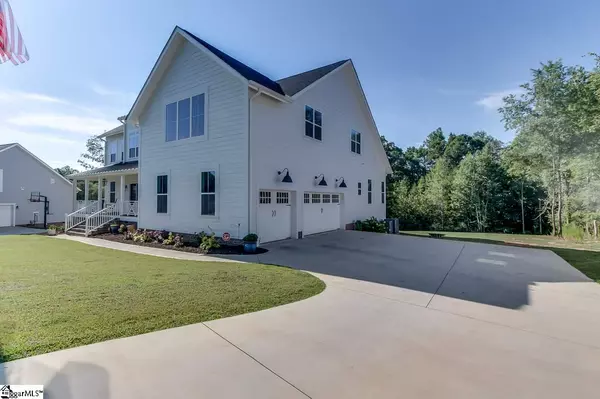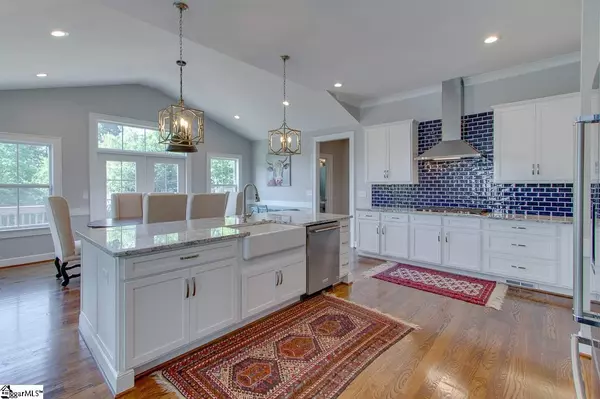$528,900
$529,900
0.2%For more information regarding the value of a property, please contact us for a free consultation.
104 Nokota Drive Pelzer, SC 29669
4 Beds
4 Baths
4,076 SqFt
Key Details
Sold Price $528,900
Property Type Single Family Home
Sub Type Single Family Residence
Listing Status Sold
Purchase Type For Sale
Approx. Sqft 4000-4199
Square Footage 4,076 sqft
Price per Sqft $129
Subdivision Saddlehorn
MLS Listing ID 1419594
Sold Date 10/28/20
Style Other
Bedrooms 4
Full Baths 3
Half Baths 1
HOA Fees $16/ann
HOA Y/N yes
Annual Tax Amount $2,839
Lot Size 0.930 Acres
Property Sub-Type Single Family Residence
Property Description
EQUESTRIAN COMMUNITY! Saddlehorn is designed with unique equestrian amenities for homeowners to enjoy rural living in a neighborhood setting. Amenities include: self care boarding, on-site lessons with owner's horse or neighborhood horses, arena and trail riding, and fishing lake. You'll find this spectacular home located on a .93 acre lot with fabulous views of the horse pastures and countryside. This beautify home features a gourmet kitchen full of amazing details including professional grade Kitchen Aid appliances; beautiful kitchen island with spacious seating and the farm house sink. The kitchen has beautiful granite tops and custom cabinetry, upgraded backsplash with under cabinet lighting. The Master is on the main floor with a walk-in closet, full bath with double sinks, marble countertop, decorative porcelain tile floors and separate fully tiled walk-in custom shower with a rain head. Upstairs has 3 bedrooms with oversized walk in closets and laundry room. Upstairs enjoy a spacious bonus room with a built in wet bar that has a dishwasher, mini fridge, custom tile for a wonderful entertainment area that has a pool table and sound system. Many more upgrades include fire place brick surround, shiplap to ceiling, numerous Restoration Hardware light fixtures, Koehler plumbing fixtures throughout, mini fridge in butlers pantry, extended back screened in porch, brick stem wall around entire house, custom shower, irrigation in front yard, sod in front yard , tankless water heater, LED can lights ,racking in ceiling of garage, installed garage door openers, painted interior of garage, front porch railing, soft close drawers and doors additional cabinets backside of island, premium lot, white oak floors on first floor,hard wood on upstairs landing, 10' downstairs ceilings and 9' second floor ceilings.
Location
State SC
County Greenville
Area 042
Rooms
Basement None
Interior
Interior Features 2 Story Foyer, High Ceilings, Ceiling Fan(s), Ceiling Cathedral/Vaulted, Ceiling Smooth, Granite Counters, Open Floorplan, Walk-In Closet(s), Wet Bar, Pantry
Heating Electric, Forced Air
Cooling Central Air, Electric
Flooring Carpet, Ceramic Tile, Wood
Fireplaces Number 1
Fireplaces Type Wood Burning
Fireplace Yes
Appliance Gas Cooktop, Dishwasher, Self Cleaning Oven, Oven, Electric Oven, Microwave, Tankless Water Heater
Laundry 2nd Floor, Multiple Hookups, Laundry Room
Exterior
Parking Features Attached, Parking Pad, Paved, Garage Door Opener
Garage Spaces 3.0
Community Features Common Areas, Horses Permitted, Recreational Path, Neighborhood Lake/Pond
Roof Type Architectural, Metal
Garage Yes
Building
Lot Description 1/2 - Acre, Few Trees, Sprklr In Grnd-Partial Yd
Story 2
Foundation Crawl Space/Slab
Sewer Septic Tank
Water Public
Architectural Style Other
Schools
Elementary Schools Ellen Woodside
Middle Schools Woodmont
High Schools Woodmont
Others
HOA Fee Include None
Read Less
Want to know what your home might be worth? Contact us for a FREE valuation!

Our team is ready to help you sell your home for the highest possible price ASAP
Bought with Allen Tate - Easley/Powd





