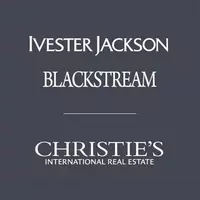$305,000
$300,000
1.7%For more information regarding the value of a property, please contact us for a free consultation.
11610 Eastwind DR Charlotte, NC 28273
3 Beds
3 Baths
1,931 SqFt
Key Details
Sold Price $305,000
Property Type Townhouse
Sub Type Townhouse
Listing Status Sold
Purchase Type For Sale
Square Footage 1,931 sqft
Price per Sqft $157
Subdivision Stonebridge
MLS Listing ID 3920353
Sold Date 03/01/23
Style Transitional
Bedrooms 3
Full Baths 2
Half Baths 1
HOA Fees $252/mo
HOA Y/N 1
Abv Grd Liv Area 1,931
Year Built 2007
Lot Size 2,178 Sqft
Acres 0.05
Lot Dimensions 0.05
Property Description
Welcome to 11610 Eastwind Dr. This charming townhome located in South Charlotte next to The Crossings is ready for its next owners. This 3bd 2.5 townhome is perfect for entertaining on the main level with two dining areas, a large living room, and additional sunroom space. There is also a private fenced in area in the back to host more guests, grill out, and put out the pooches. All the upgrades are available that you would expect including vinyl plank flooring downstairs, granite countertops with breakfast bar and tile backsplash. Upstairs find a large primary suite that includes two large walk-in closets, garden tub with separate shower, and sink with vanity station. You will also find two additional generously sized bedrooms, one includes another walk-in closet, and a separate laundry room. Roof was also just replaced in 2022! Conveniently located near Ayrsley town center, I-485, and all the dining and entertaining you could want.
Location
State NC
County Mecklenburg
Building/Complex Name Stonebridge
Zoning R-8MF
Interior
Interior Features Attic Stairs Pulldown, Cable Prewire, Garden Tub, Pantry, Tray Ceiling(s), Walk-In Closet(s)
Heating Forced Air, Natural Gas, Zoned
Cooling Ceiling Fan(s), Central Air, Zoned
Flooring Carpet, Tile, Vinyl, Vinyl
Appliance Dishwasher, Disposal, Electric Cooktop, Electric Range, Electric Water Heater, Microwave, Refrigerator, Self Cleaning Oven
Exterior
Garage Spaces 1.0
Fence Fenced
Community Features Sidewalks, Street Lights
Utilities Available Cable Available, Gas
Roof Type Shingle
Garage true
Building
Foundation Slab
Sewer Public Sewer
Water City
Architectural Style Transitional
Level or Stories Two
Structure Type Brick Partial, Vinyl
New Construction false
Schools
Elementary Schools Lake Wylie
Middle Schools Southwest
High Schools Palisades
Others
HOA Name Henderson Properties
Senior Community false
Restrictions No Representation
Special Listing Condition None
Read Less
Want to know what your home might be worth? Contact us for a FREE valuation!

Our team is ready to help you sell your home for the highest possible price ASAP
© 2025 Listings courtesy of Canopy MLS as distributed by MLS GRID. All Rights Reserved.
Bought with Erika Pitman • Keller Williams South Park






