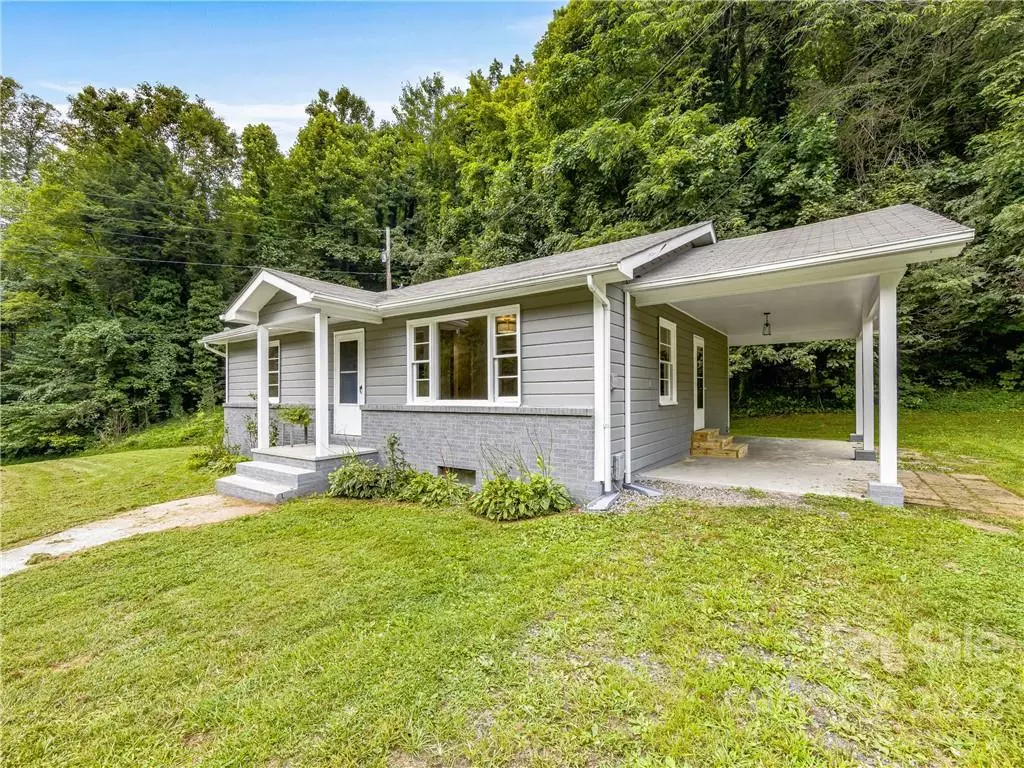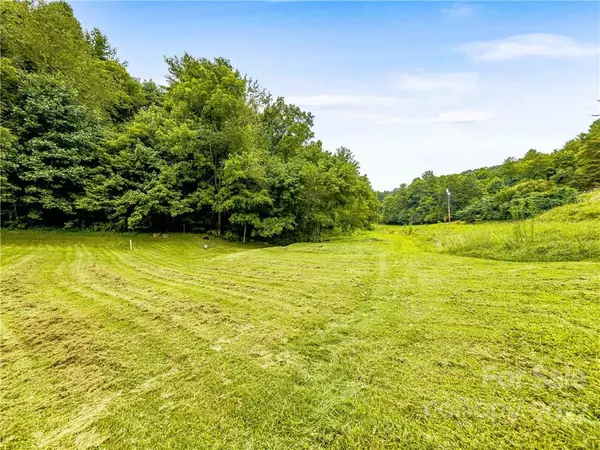$315,000
$310,000
1.6%For more information regarding the value of a property, please contact us for a free consultation.
435 Upper Bailey Branch RD #Tract 1 Mars Hill, NC 28754
2 Beds
1 Bath
1,057 SqFt
Key Details
Sold Price $315,000
Property Type Single Family Home
Sub Type Single Family Residence
Listing Status Sold
Purchase Type For Sale
Square Footage 1,057 sqft
Price per Sqft $298
MLS Listing ID 3899176
Sold Date 01/25/23
Style Ranch
Bedrooms 2
Full Baths 1
Abv Grd Liv Area 1,057
Year Built 1962
Lot Size 2.000 Acres
Acres 2.0
Property Sub-Type Single Family Residence
Property Description
Close to Mars Hill University, this beautifully refreshed Mid-Century Modern offers just the right amount of spacious one level living. The hardwood floors are freshly refinished. There is new paint inside & out, & fresh electrical outlets with brand new stainless steel appliances. New tile & fixtures in the bath to compliment the deep cast iron tub. Need more room? The freshly epoxy coated basement adds nearly 1100 square feet of heated unfinished storage/work space & is set up to accommodate a wood stove if you choose. The yard surrounding the home is open & level with plenty of room for a garden. There is even a small stream & rumors of a fresh water spring on the property. The home is located on a quiet street just 21 minutes from Asheville, 10 minutes to Weaverville & 5 minutes to the grocery store in Mars Hill proper. This would be a great investment property, mountain getaway or full time home! Short term rentals are ok. Fiber Optic high speed internet available! It is a WOW!
Location
State NC
County Madison
Zoning R-A
Rooms
Basement Basement, Exterior Entry, Interior Entry
Main Level Bedrooms 2
Interior
Interior Features Pantry
Heating Heat Pump
Cooling Ceiling Fan(s), Heat Pump
Flooring Tile, Vinyl, Wood
Fireplace false
Appliance Electric Water Heater, ENERGY STAR Qualified Refrigerator, Gas Range
Laundry In Basement
Exterior
Carport Spaces 1
Utilities Available Wired Internet Available
Roof Type Composition
Street Surface Gravel
Porch Covered, Side Porch
Building
Lot Description Level, Open Lot, Creek/Stream, Wooded, Other - See Remarks
Sewer Septic Installed
Water Well
Architectural Style Ranch
Level or Stories One
Structure Type Brick Partial,Wood
New Construction false
Schools
Elementary Schools Unspecified
Middle Schools Unspecified
High Schools Unspecified
Others
Restrictions Manufactured Home Not Allowed,Short Term Rental Allowed,Other - See Remarks
Acceptable Financing Cash, Conventional
Listing Terms Cash, Conventional
Special Listing Condition None
Read Less
Want to know what your home might be worth? Contact us for a FREE valuation!

Our team is ready to help you sell your home for the highest possible price ASAP
© 2025 Listings courtesy of Canopy MLS as distributed by MLS GRID. All Rights Reserved.
Bought with Katie Cassidy • Keller Williams Biltmore Village






