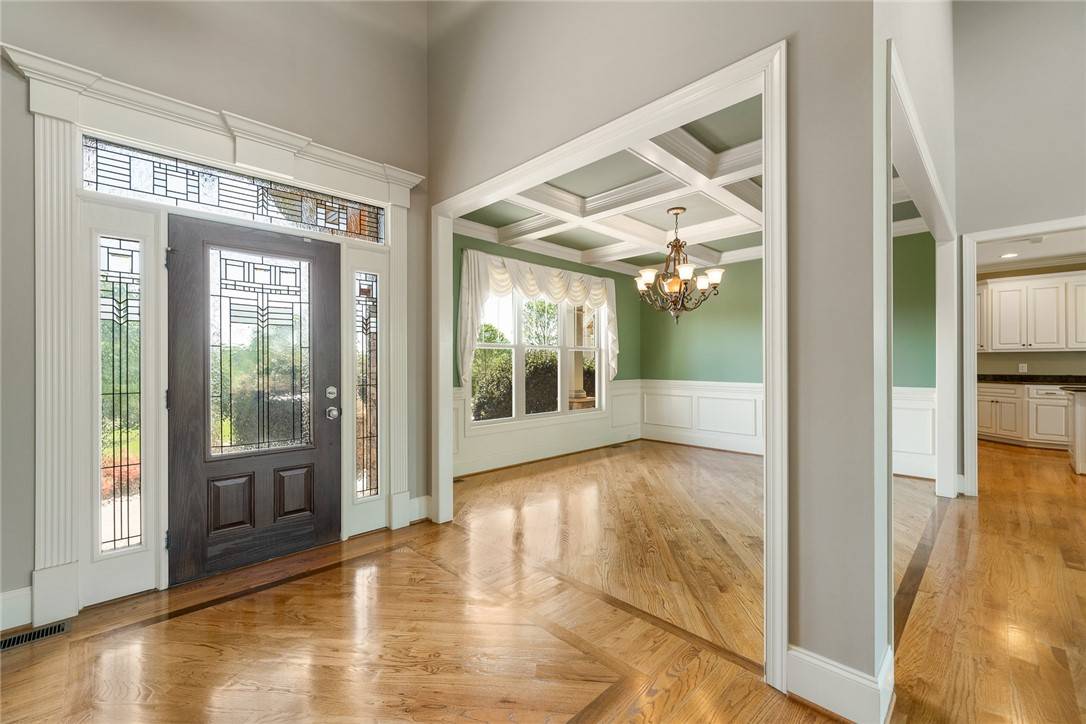$725,000
$759,900
4.6%For more information regarding the value of a property, please contact us for a free consultation.
511 Paramount DR Seneca, SC 29678
3 Beds
4 Baths
3,800 SqFt
Key Details
Sold Price $725,000
Property Type Single Family Home
Sub Type Single Family Residence
Listing Status Sold
Purchase Type For Sale
Square Footage 3,800 sqft
Price per Sqft $190
Subdivision Sunset Ridge
MLS Listing ID 20250388
Sold Date 09/02/22
Style Traditional
Bedrooms 3
Full Baths 3
Half Baths 1
HOA Fees $50/ann
HOA Y/N Yes
Abv Grd Liv Area 3,800
Total Fin. Sqft 3800
Year Built 2009
Annual Tax Amount $1,571
Tax Year 2021
Lot Size 1.790 Acres
Acres 1.79
Property Sub-Type Single Family Residence
Property Description
Welcome to one of Oconee County's finest custom built homes, 511 Paramount Drive offers stunning mountain vistas, 3800 square feet of heated and cooled space and so much more, all located on a landscaped 1.79 acre lot in the Sunset Ridge subdivision of Seneca. Designed and constructed in 2009, this single owner home is truly a thing of beauty, open the front door and enter into the central living space. A vaulted ceiling with stone gas fireplace and custom windows frame the room with a simple elegance that is ideal for entertaining or quiet evenings at home. Hardwood floors are located throughout the public rooms of the lower level. The formal dining room features a beautiful trey ceiling and is open to the living space as well as to the custom kitchen. The kitchen is any chefs dream, with a large central island, gas cooktop, wall oven, walk in pantry, stainless steel appliances, and even a breakfast nook with a bay window! Off of the breakfast area, a door leads out to the screened in porch with views of the Blue Ridge Mountains and landscaped backyard. The master suite is located on the main level and is spacious, with his and hers walk in closets with built ins, a jetted tub, walk in tile shower double vanities, and even an exterior entrance that connects to the back porch. The main level also features a dedicated laundry room, half bath for guest, and three car attached garage with epoxy flooring. The main level was also designed with wheel chair accessible door sizes making this property ideal for a forever home. Heading upstairs, the home features two spacious guest bedrooms, each with their own full baths and views of the surrounding property and nearby mountains. There is an additional bonus space that could be used as a fourth bedroom, office, media room, or exercise area. Off of the bonus, there is a semi-unfinished space that would make a perfect additional home office or craft room. Outside the yard is well manicured, with planted hardwoods, level entertaining areas, and a large patio that leads from the back porch. The location in Sunset Ridge off of the Radisson Road offers great privacy and also convenience to Lake Keowee, Downtown Seneca, and shopping, making this property truly the best of both worlds. Neighborhood dues are extremely reasonable as well, at only $600 per year. Spectacularly set with the mountains in the background, come and find your dream home at 511 Paramount Drive, a home that must be seen to truly be appreciated.
Location
State SC
County Oconee
Community Gated
Area 207-Oconee County, Sc
Rooms
Basement None, Crawl Space
Main Level Bedrooms 1
Interior
Interior Features Bookcases, Bathtub, Tray Ceiling(s), Cathedral Ceiling(s), Dual Sinks, Fireplace, Granite Counters, High Ceilings, Jetted Tub, Bath in Primary Bedroom, Other, Smooth Ceilings, Separate Shower, Upper Level Primary, Vaulted Ceiling(s), Walk-In Closet(s), Walk-In Shower, Breakfast Area
Heating Gas, Heat Pump
Cooling Central Air, Electric, Heat Pump
Flooring Carpet, Ceramic Tile, Hardwood
Fireplaces Type Gas, Gas Log, Option
Fireplace Yes
Window Features Bay Window(s)
Appliance Double Oven, Dishwasher, Gas Cooktop, Disposal, Microwave, Refrigerator, Plumbed For Ice Maker
Laundry Electric Dryer Hookup
Exterior
Exterior Feature Porch, Patio
Parking Features Attached, Garage, Driveway, Garage Door Opener
Garage Spaces 3.0
Community Features Gated
Utilities Available Cable Available, Electricity Available, Natural Gas Available, Phone Available, Septic Available, Water Available
View Y/N Yes
Water Access Desc Public
View Mountain(s)
Roof Type Architectural,Shingle
Accessibility Low Threshold Shower
Porch Front Porch, Patio, Porch, Screened
Garage Yes
Building
Lot Description Hardwood Trees, Level, Outside City Limits, Subdivision, Sloped
Entry Level Two
Foundation Crawlspace
Sewer Septic Tank
Water Public
Architectural Style Traditional
Level or Stories Two
Structure Type Cement Siding,Stone Veneer
Schools
Elementary Schools Northside Elem
Middle Schools Seneca Middle
High Schools Seneca High
Others
HOA Fee Include Street Lights
Tax ID 252-00-02-118
Security Features Gated Community
Membership Fee Required 600.0
Financing Cash
Read Less
Want to know what your home might be worth? Contact us for a FREE valuation!

Our team is ready to help you sell your home for the highest possible price ASAP
Bought with Fink & Assoc - Allen Tate





