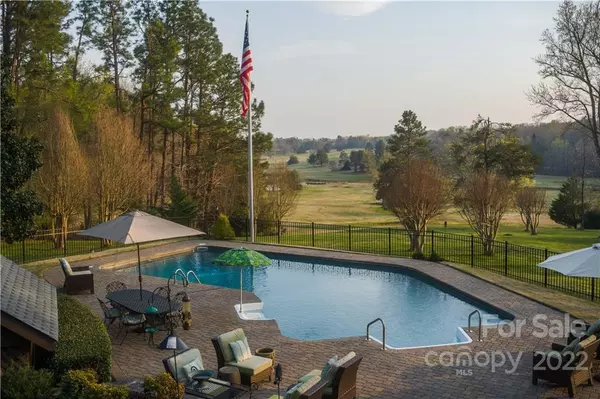$1,280,000
$1,275,000
0.4%For more information regarding the value of a property, please contact us for a free consultation.
560 Club RD Tryon, NC 28782
4 Beds
6 Baths
5,104 SqFt
Key Details
Sold Price $1,280,000
Property Type Single Family Home
Sub Type Single Family Residence
Listing Status Sold
Purchase Type For Sale
Square Footage 5,104 sqft
Price per Sqft $250
Subdivision Red Fox
MLS Listing ID 3845267
Sold Date 05/03/22
Style Contemporary,Ranch
Bedrooms 4
Full Baths 5
Half Baths 1
HOA Fees $25/ann
HOA Y/N 1
Abv Grd Liv Area 3,060
Year Built 1971
Lot Size 2.730 Acres
Acres 2.73
Lot Dimensions Per Plat
Property Sub-Type Single Family Residence
Property Description
Main level offers 3,060 sqft of living space and 900 sqft of outdoor living. Kitchen is a dream. Living room makes its own statement w/ soaring ceilings and stone fireplace. The main level continues with a curved bar, a cozy private den, a full bath, and wine cellar. A mid century modern stone walled staircase leads to 2,044 sqft lower level. A den offers another massive stone fireplace, vintage kitchenette intentionally kept for character. One end offers two bedrooms, each with a full bath and terrace. The opposite end hosts the 4th bedroom/office w/ full bath. The pool is saltwater The home is on 2.73 park like acres. Two tankless hot water heaters, new roof/HVACs, copper gutters, overflow parking, new pella windows/doors throughout, 3 car garage. Backs up to Red Fox CC. Club currently for sale and non operational. Currently green space behind home. 5 minutes to Landrum/I-26 + 45 mins to Greenville + 25 mins to Sburg.
Fox Pointe is truly a haven full of bespoke elements.
Location
State NC
County Polk
Zoning R1
Rooms
Basement Basement, Basement Shop, Exterior Entry, Finished, Interior Entry
Main Level Bedrooms 1
Interior
Interior Features Built-in Features, Cathedral Ceiling(s), Kitchen Island, Walk-In Closet(s), Wet Bar
Heating Central, Electric, Forced Air, Heat Pump, Zoned
Cooling Ceiling Fan(s), Heat Pump, Zoned
Flooring Carpet, Stone, Wood
Fireplaces Type Den, Fire Pit, Living Room, Propane, Wood Burning, Other - See Remarks
Fireplace true
Appliance Convection Oven, Dishwasher, Disposal, Double Oven, Dryer, Exhaust Fan, Exhaust Hood, Freezer, Gas Cooktop, Gas Range, Indoor Grill, Microwave, Oven, Propane Water Heater, Refrigerator, Washer
Laundry Electric Dryer Hookup, Main Level
Exterior
Exterior Feature Fire Pit, In-Ground Irrigation, Outdoor Kitchen, In Ground Pool
Carport Spaces 3
Fence Fenced
Community Features None
Utilities Available Propane
View Golf Course
Roof Type Shingle
Street Surface Asphalt,Paved
Porch Covered, Deck, Rear Porch, Screened, Terrace
Garage true
Building
Lot Description Green Area, Wooded
Sewer Septic Installed
Water Well
Architectural Style Contemporary, Ranch
Level or Stories One
Structure Type Stone,Wood
New Construction false
Schools
Elementary Schools Polk Central
Middle Schools Polk
High Schools Polk
Others
HOA Name Pete Crandell
Restrictions Architectural Review,Deed,Height,Livestock Restriction,Manufactured Home Not Allowed,Square Feet
Acceptable Financing Cash, Conventional
Listing Terms Cash, Conventional
Special Listing Condition None
Read Less
Want to know what your home might be worth? Contact us for a FREE valuation!

Our team is ready to help you sell your home for the highest possible price ASAP
© 2025 Listings courtesy of Canopy MLS as distributed by MLS GRID. All Rights Reserved.
Bought with Damian Hall • Ivester Jackson Blackstream





