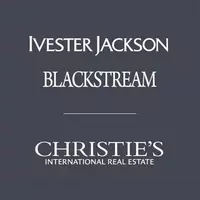$475,000
$450,000
5.6%For more information regarding the value of a property, please contact us for a free consultation.
8401 Getalong RD Charlotte, NC 28213
4 Beds
4 Baths
3,502 SqFt
Key Details
Sold Price $475,000
Property Type Single Family Home
Sub Type Single Family Residence
Listing Status Sold
Purchase Type For Sale
Square Footage 3,502 sqft
Price per Sqft $135
Subdivision Eastern Highlands
MLS Listing ID 3728842
Sold Date 05/20/21
Style Transitional
Bedrooms 4
Full Baths 3
Half Baths 1
Year Built 1994
Lot Size 0.790 Acres
Acres 0.79
Property Description
This gorgeous home has the space you need! The Owner's suite is on the main level along with 2 other bedrooms that share a Jack & Jill bath. Upstairs, there is a loft, bedroom, bonus room with closet, and another full bath. The formal Living Rm and Dining Rm feature gleaming hardwoods & arched windows that beckon in natural light. The hardwoods reach through the large kitchen boasting granite countertops, double oven, and center island as well as bar overlooking the Family Room with gas fireplace and soaring ceiling with skylights. The Living Rm, Family RM, Garage and Owner's bath all have speakers and there is additional wiring on the patio and porch. The covered side patio is perfect for your morning coffee or afternoon nap and the concrete back porch is ready for a summer BBQ. The huge, flat, private, gorgeous backyard is perfect for... well just about anything. And if you can't do what you want in the yard, stroll to Reedy Creek Park less than 1 mile away. Enjoy!
Location
State NC
County Mecklenburg
Interior
Interior Features Attic Walk In, Tray Ceiling, Vaulted Ceiling, Walk-In Closet(s)
Heating Central, Gas Hot Air Furnace
Flooring Carpet, Tile, Wood
Fireplaces Type Family Room, Gas Log
Fireplace true
Appliance Convection Oven, Electric Cooktop, Dishwasher, Double Oven, Electric Dryer Hookup, Refrigerator, Surround Sound
Exterior
Exterior Feature Shed(s)
Waterfront Description None
Roof Type Composition
Building
Lot Description Level
Building Description Brick, 1.5 Story
Foundation Crawl Space
Sewer Septic Installed
Water Well
Architectural Style Transitional
Structure Type Brick
New Construction false
Schools
Elementary Schools J.W. Grier
Middle Schools Northridge
High Schools Rocky River
Others
Acceptable Financing Cash, Conventional, FHA, VA Loan
Listing Terms Cash, Conventional, FHA, VA Loan
Special Listing Condition None
Read Less
Want to know what your home might be worth? Contact us for a FREE valuation!

Our team is ready to help you sell your home for the highest possible price ASAP
© 2025 Listings courtesy of Canopy MLS as distributed by MLS GRID. All Rights Reserved.
Bought with Audrey Toscano-Davis • Frazier United Realty LLC






