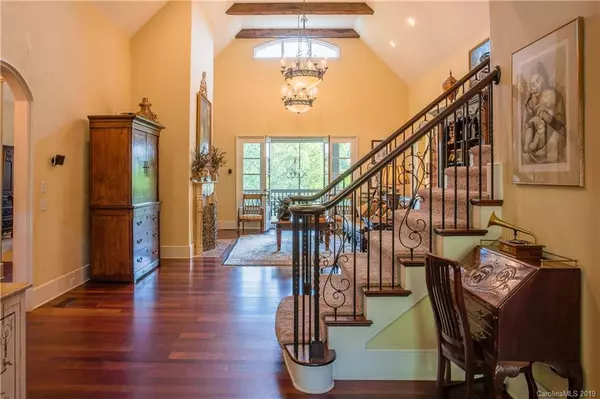$775,000
$799,000
3.0%For more information regarding the value of a property, please contact us for a free consultation.
243 Trail Ridge DR Rutherfordton, NC 28139
5 Beds
6 Baths
6,443 SqFt
Key Details
Sold Price $775,000
Property Type Single Family Home
Sub Type Single Family Residence
Listing Status Sold
Purchase Type For Sale
Square Footage 6,443 sqft
Price per Sqft $120
MLS Listing ID 3504522
Sold Date 10/19/20
Style French Provincial
Bedrooms 5
Full Baths 4
Half Baths 2
HOA Fees $25/ann
HOA Y/N 1
Abv Grd Liv Area 4,383
Year Built 2001
Lot Size 7.150 Acres
Acres 7.15
Property Sub-Type Single Family Residence
Property Description
Exceptional Quality and Value in this private French Country home! Beautifully appointed amongst 7.15 manicured acres, this home has all the amenities you need for a fraction of the cost to build new. Located mins from Tryon International Equestrian Center and Downtown Rutherfordton. Home features bespoke appointments inside and out. Starting with brick, stone + cedar shake facade. Honduran Doors bring open to foyer with study + formal dining rooms on opposite sides. Stroll into a soaring great room with two chandeliers, reclaimed wood beams and stately fireplace. Great room opens onto an expansive flagstone screened porch. Large kitchen w/ Dacor Commercial Appliances, Farm Sink, Large Island, walk in pantry + breakfast area. Main level master suite with spa quality bath and dual closets. Upstairs offers 3 gracious bedrooms + lots of storage. Lower level with living room, stone fireplace, full kitchen, workout room, media room, bdrm and lower terrace. Oversized 2 Car Garage + Much More
Location
State NC
County Rutherford
Zoning R
Rooms
Basement Basement, Exterior Entry, Finished, Interior Entry
Guest Accommodations Separate Kitchen Facilities,Separate Living Quarters
Main Level Bedrooms 1
Interior
Interior Features Attic Walk In, Breakfast Bar, Built-in Features, Cable Prewire, Cathedral Ceiling(s), Central Vacuum, Garden Tub, Kitchen Island, Pantry, Tray Ceiling(s), Vaulted Ceiling(s), Walk-In Closet(s), Walk-In Pantry, Wet Bar, Whirlpool
Heating Central, Forced Air, Heat Pump, Natural Gas, Propane, Zoned
Cooling Ceiling Fan(s), Heat Pump, Zoned
Flooring Carpet, Tile, Wood
Fireplaces Type Bonus Room, Fire Pit, Gas Log, Gas Vented, Living Room, Propane
Fireplace true
Appliance Dishwasher, Disposal, Double Oven, Dryer, Electric Cooktop, Electric Oven, Electric Range, Exhaust Fan, Gas Cooktop, Gas Oven, Gas Range, Gas Water Heater, Microwave, Plumbed For Ice Maker, Refrigerator, Tankless Water Heater, Warming Drawer, Washer
Laundry Main Level
Exterior
Exterior Feature Fire Pit
Garage Spaces 2.0
Community Features None
Utilities Available Cable Available, Propane, Underground Power Lines, Wired Internet Available
Waterfront Description None
Roof Type Shingle
Street Surface Concrete,Gravel
Porch Covered, Deck, Rear Porch, Screened, Terrace
Garage true
Building
Lot Description Private, Sloped, Wooded, Wooded
Sewer Septic Installed
Water Well
Architectural Style French Provincial
Level or Stories Two
Structure Type Brick Partial,Cedar Shake,Stone
New Construction false
Schools
Elementary Schools Rutherfordton
Middle Schools Rs
High Schools R-S Central
Others
Acceptable Financing Cash, Conventional
Listing Terms Cash, Conventional
Special Listing Condition None
Read Less
Want to know what your home might be worth? Contact us for a FREE valuation!

Our team is ready to help you sell your home for the highest possible price ASAP
© 2025 Listings courtesy of Canopy MLS as distributed by MLS GRID. All Rights Reserved.
Bought with Cathy Carter • Beverly-Hanks, Executive Park





