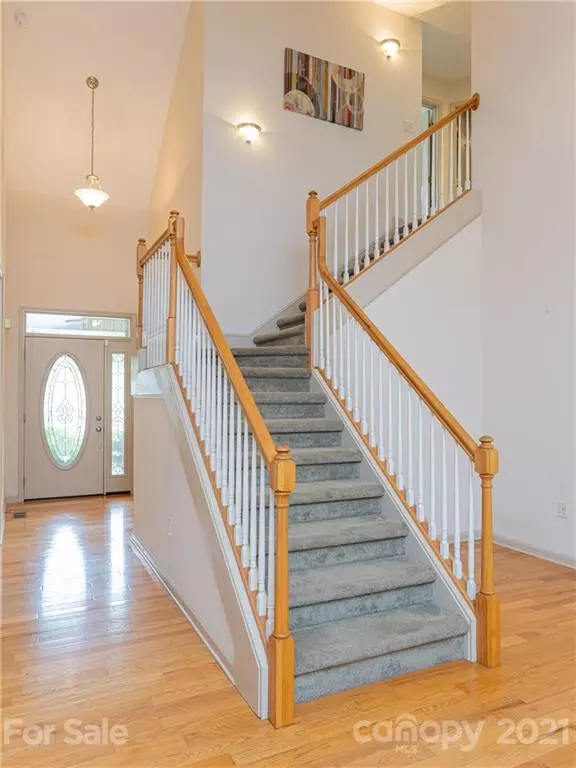$540,000
$550,000
1.8%For more information regarding the value of a property, please contact us for a free consultation.
57 Driftstone CIR Arden, NC 28704
4 Beds
4 Baths
3,802 SqFt
Key Details
Sold Price $540,000
Property Type Single Family Home
Sub Type Single Family Residence
Listing Status Sold
Purchase Type For Sale
Square Footage 3,802 sqft
Price per Sqft $142
Subdivision Rivercrest
MLS Listing ID 3761907
Sold Date 09/13/21
Style Traditional
Bedrooms 4
Full Baths 3
Half Baths 1
HOA Fees $25/ann
HOA Y/N 1
Year Built 2004
Lot Size 7,405 Sqft
Acres 0.17
Property Sub-Type Single Family Residence
Property Description
Come see what the neighbors call the ‘Turret House' set above the street with naturally enclosed private deck and patio. Bright, spacious and energy efficient. Solar panels fuel the electricity for whole house. Two story great room, granite countered eat-in kitchen, dining room, and master on main with window wrapped sitting area. Walk out basement has game room (includes pool table), office and fitness space along with full bath and large window wrapped family room. Established community convenient to Asheville, Hendersonville, and Brevard. No need to travel interstate to places.
Location
State NC
County Buncombe
Interior
Interior Features Attic Other, Breakfast Bar, Cable Available, Cathedral Ceiling(s), Garden Tub, Pantry, Vaulted Ceiling, Walk-In Closet(s), Whirlpool, Window Treatments
Heating Central, Gas Hot Air Furnace, Multizone A/C, Zoned, Natural Gas, Passive Solar
Flooring Carpet, Tile, Wood
Fireplaces Type Family Room, Vented, Great Room, Gas
Fireplace true
Appliance Cable Prewire, Ceiling Fan(s), CO Detector, Dishwasher, Disposal, Electric Dryer Hookup, Electric Range, Microwave, Natural Gas, Network Ready, Refrigerator
Laundry Main Level, Laundry Room
Exterior
Exterior Feature Underground Power Lines, Wired Internet Available, Other
Community Features Street Lights
Roof Type Composition
Street Surface Concrete
Building
Lot Description Corner Lot, Level, Private, Wooded
Building Description Stone,Vinyl Siding, 2 Story/Basement
Foundation Basement Fully Finished, Basement Inside Entrance, Basement Outside Entrance, Block
Sewer Public Sewer
Water Public
Architectural Style Traditional
Structure Type Stone,Vinyl Siding
New Construction false
Schools
Elementary Schools Avery'S Creek/Koontz
Middle Schools Valley Springs
High Schools T.C. Roberson
Others
Restrictions Architectural Review,Deed,Livestock Restriction
Acceptable Financing Cash, Conventional
Listing Terms Cash, Conventional
Special Listing Condition None
Read Less
Want to know what your home might be worth? Contact us for a FREE valuation!

Our team is ready to help you sell your home for the highest possible price ASAP
© 2025 Listings courtesy of Canopy MLS as distributed by MLS GRID. All Rights Reserved.
Bought with Cami Silver • Ivester Jackson Blackstream






