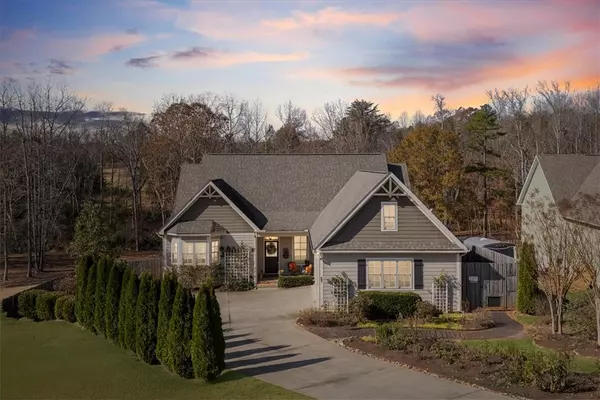
45 Puckett Mill WAY Central, SC 29630
3 Beds
3 Baths
3,714 SqFt
UPDATED:
Key Details
Property Type Single Family Home
Sub Type Single Family Residence
Listing Status Active
Purchase Type For Sale
Square Footage 3,714 sqft
Price per Sqft $148
Subdivision The Ridge At Puckett Mill
MLS Listing ID 20294789
Style Ranch
Bedrooms 3
Full Baths 3
HOA Y/N Yes
Year Built 2016
Tax Year 2025
Lot Size 0.940 Acres
Acres 0.94
Property Sub-Type Single Family Residence
Property Description
Welcome home to this custom-built ranch in the highly sought-after Ridge at Puckett Mill. Step inside to gorgeous hardwood floors and a stunning living room with cathedral ceilings and a cozy gas fireplace. The space flows effortlessly into a bright sunroom with French doors overlooking nearly an acre of total privacy backing up to a peaceful creek—the perfect view to enjoy from your brand-new Trex deck on this quiet cul-de-sac. The home also features insulated tilt-in windows for energy efficiency and easy cleaning.
The primary suite, located just off the sunroom, showcases a beautiful tray ceiling, two separate walk-in closets, and a luxurious bath complete with a jacuzzi tub, separate tile shower with dual heads, and plenty of space to unwind. Additional features include a formal dining room, an eat-in kitchen with double ovens, granite countertops, an electric cooktop, and three full bedrooms and three full bathrooms. A tankless water heater adds efficiency and modern convenience.
Head downstairs to the fully finished walkout basement, equipped with its own ductless HVAC system—perfect for year-round comfort. With endless potential, this space is ideal for a private gym, music studio, home theater, or guest suite, and it's plumbed for a full bath for future expansion.
Located in the desirable Six Mile Elementary School, R.C. Edwards Middle School and D.W. Daniel High School district, this home offers the perfect blend of charm, privacy, and livability. The Ridge at Puckett Mill community also features a well-kept recreational area with picnic tables, ideal for gatherings, birthday parties, and neighborhood events.
Don't wait—this one won't last long!
Location
State SC
County Pickens
Community Common Grounds/Area
Area 304-Pickens County, Sc
Rooms
Basement Finished, Walk-Out Access
Main Level Bedrooms 3
Interior
Interior Features Tray Ceiling(s), Ceiling Fan(s), French Door(s)/Atrium Door(s), Fireplace, Granite Counters, Jetted Tub, Vaulted Ceiling(s), Walk-In Closet(s), Walk-In Shower, Window Treatments, French Doors
Heating Central, Gas
Cooling Central Air, Gas
Flooring Carpet, Ceramic Tile, Hardwood
Fireplace Yes
Window Features Blinds
Appliance Double Oven, Dishwasher, Electric Oven, Electric Range, Disposal, Microwave, Refrigerator, Smooth Cooktop, Tankless Water Heater
Laundry Washer Hookup, Electric Dryer Hookup, Sink
Exterior
Exterior Feature Deck, Fence, Landscape Lights
Parking Features Attached, Garage, Driveway, Garage Door Opener
Garage Spaces 2.0
Fence Yard Fenced
Community Features Common Grounds/Area
Utilities Available Cable Available, Electricity Available, Natural Gas Available, Septic Available, Water Available, Underground Utilities
Waterfront Description River Access
Water Access Desc Public
Roof Type Architectural,Shingle
Accessibility Low Threshold Shower
Porch Deck
Garage Yes
Building
Lot Description Cul-De-Sac, Gentle Sloping, Outside City Limits, Subdivision, Sloped
Entry Level One
Foundation Basement
Builder Name Sterling Custom Homes
Sewer Septic Tank
Water Public
Architectural Style Ranch
Level or Stories One
Structure Type Cement Siding
Schools
Elementary Schools Six Mile Elem
Middle Schools R.C. Edwards Middle
High Schools D.W. Daniel High
Others
HOA Fee Include Common Areas,Recreation Facilities,Street Lights
Tax ID 4048-00-56-5279
Security Features Smoke Detector(s)
Acceptable Financing USDA Loan
Listing Terms USDA Loan






