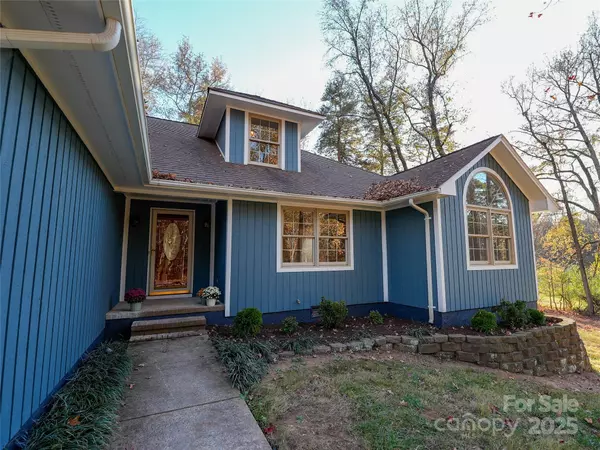
44585 Baldwin RD New London, NC 28127
3 Beds
2 Baths
2,502 SqFt
UPDATED:
Key Details
Property Type Single Family Home
Sub Type Single Family Residence
Listing Status Active
Purchase Type For Sale
Square Footage 2,502 sqft
Price per Sqft $190
MLS Listing ID 4323021
Style Traditional
Bedrooms 3
Full Baths 2
Abv Grd Liv Area 2,502
Year Built 1994
Lot Size 2.500 Acres
Acres 2.5
Property Sub-Type Single Family Residence
Property Description
The main-level primary suite includes a walk-in closet and a renovated bath with a French door entrance, freestanding soaking tub, granite vanity, and separate shower. Two additional bedrooms feature large windows and wall closets. The refreshed full bath adds comfort and convenience for family or guests. The upstairs bonus room offers versatile space ideal for a playroom, home office, media area, or future expansion. Outdoors, enjoy a two-level deck, gazebo, and newly painted siding. Additional improvements include a 2023 HVAC system, 2023 water heater, updated plumbing and electrical, a new vapor barrier, and a security camera. Located close to Albemarle, Badin Lake, and Uwharrie National Forest, with convenient access to Charlotte for work, travel, or city amenities.
Location
State NC
County Stanly
Zoning R-A
Rooms
Primary Bedroom Level Main
Main Level Bedrooms 3
Interior
Heating Electric
Cooling Central Air
Flooring Vinyl
Fireplaces Type Family Room, Gas Log
Fireplace true
Appliance Dishwasher, Electric Oven, Microwave, Oven, Refrigerator
Laundry Electric Dryer Hookup, Mud Room, Washer Hookup
Exterior
Garage Spaces 2.0
Utilities Available Propane
Roof Type Architectural Shingle
Street Surface Gravel,Paved
Porch Deck
Garage true
Building
Dwelling Type Site Built
Foundation Crawl Space
Sewer Septic Installed
Water Well
Architectural Style Traditional
Level or Stories One and One Half
Structure Type Wood
New Construction false
Schools
Elementary Schools Richfield
Middle Schools North Stanly
High Schools North Stanly
Others
Senior Community false
Restrictions Manufactured Home Not Allowed,Square Feet
Acceptable Financing Cash, Conventional
Listing Terms Cash, Conventional
Special Listing Condition None
Virtual Tour https://www.youtube.com/embed/rKrezRlI3nw






