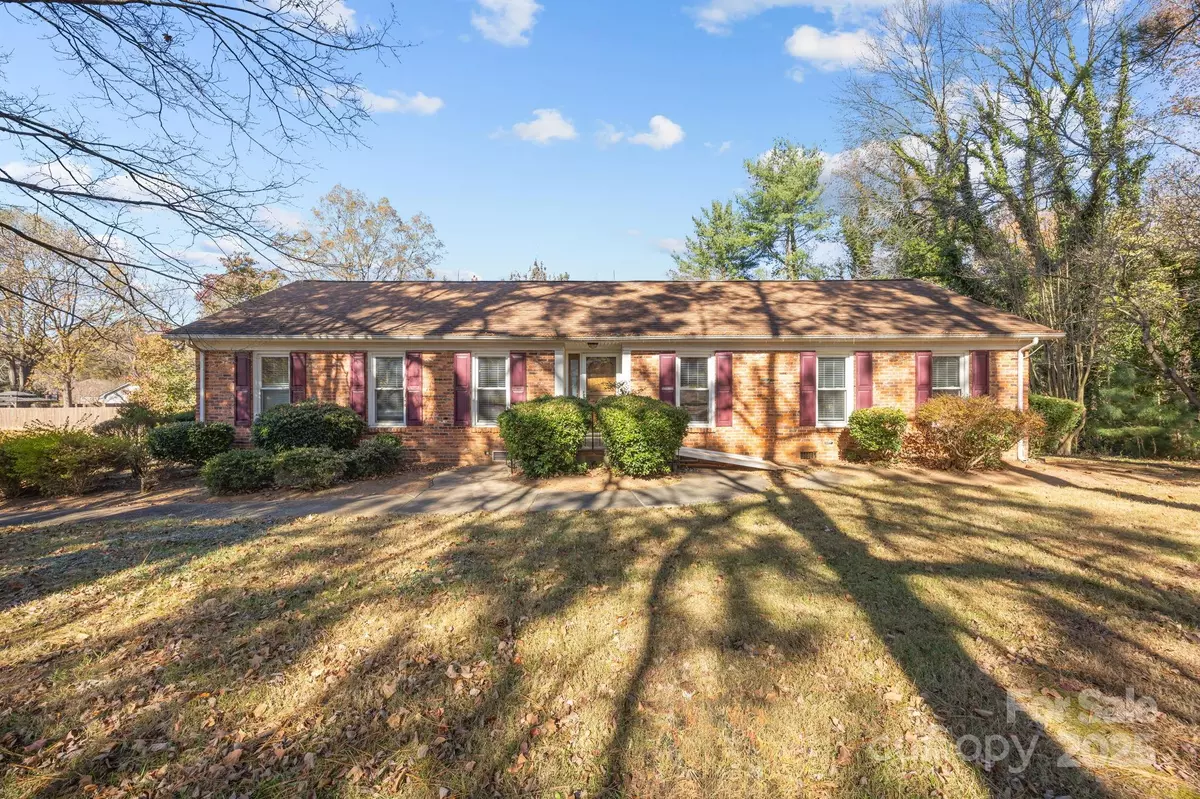
4423 Bob White CT Charlotte, NC 28213
3 Beds
2 Baths
1,781 SqFt
UPDATED:
Key Details
Property Type Single Family Home
Sub Type Single Family Residence
Listing Status Coming Soon
Purchase Type For Sale
Square Footage 1,781 sqft
Price per Sqft $196
Subdivision Rolling Acres
MLS Listing ID 4322558
Bedrooms 3
Full Baths 2
Abv Grd Liv Area 1,781
Year Built 1972
Lot Size 0.570 Acres
Acres 0.57
Property Sub-Type Single Family Residence
Property Description
This one-level brick home has a coveted two vehicle side-load garage with a long, flat concrete driveway, is ready for its second act—perfect for someone looking to remodel with either modern or traditional design touches. Whether you're envisioning a full transformation or prefer to update room by room, this property offers the flexibility to take on projects at your own pace. This home is perfect for a new homeowner wanting to build equity through thoughtful upgrades.
Inside, the floor plan is smart and functional, featuring both a flex space/living room and a spacious family room with sliding glass doors that open to the large, fenced backyard—a perfect setting for outdoor living, gardening, or future pool. The kitchen offers generous space for an eat-in area, plus a formal dining room, and also presents a clear path toward a future open-concept layout if desired.
All three bedrooms are located on one side of the home, including a primary suite with a custom closet and two full bathrooms. Additional highlights include hardwood floors, charming French doors at the entry, and endless potential throughout.
Bring your vision to this well-located, well-loved home and make it your own!
Location
State NC
County Mecklenburg
Zoning N1-A
Rooms
Primary Bedroom Level Main
Main Level Bedrooms 3
Main Level Kitchen
Main Level Breakfast
Main Level Living Room
Main Level Dining Room
Main Level Laundry
Main Level Bathroom-Full
Main Level Bedroom(s)
Main Level Primary Bedroom
Main Level Bedroom(s)
Main Level Bathroom-Full
Interior
Heating Electric, Forced Air
Cooling Central Air
Flooring Carpet, Linoleum, Tile, Wood
Fireplaces Type Gas
Fireplace true
Appliance Dishwasher, Microwave, Refrigerator
Laundry Laundry Room, Main Level
Exterior
Garage Spaces 2.0
Fence Fenced
Utilities Available Cable Available, Cable Connected, Electricity Connected, Fiber Optics, Natural Gas
Roof Type Architectural Shingle,Wood
Street Surface Concrete,Paved
Porch Deck, Terrace
Garage true
Building
Lot Description Level, Wooded
Dwelling Type Site Built
Foundation Crawl Space
Sewer Public Sewer
Water City
Level or Stories One
Structure Type Brick Full
New Construction false
Schools
Elementary Schools Reedy Creek
Middle Schools Northridge
High Schools Rocky River
Others
Senior Community false
Acceptable Financing Cash, Conventional, FHA, VA Loan
Listing Terms Cash, Conventional, FHA, VA Loan
Special Listing Condition None



