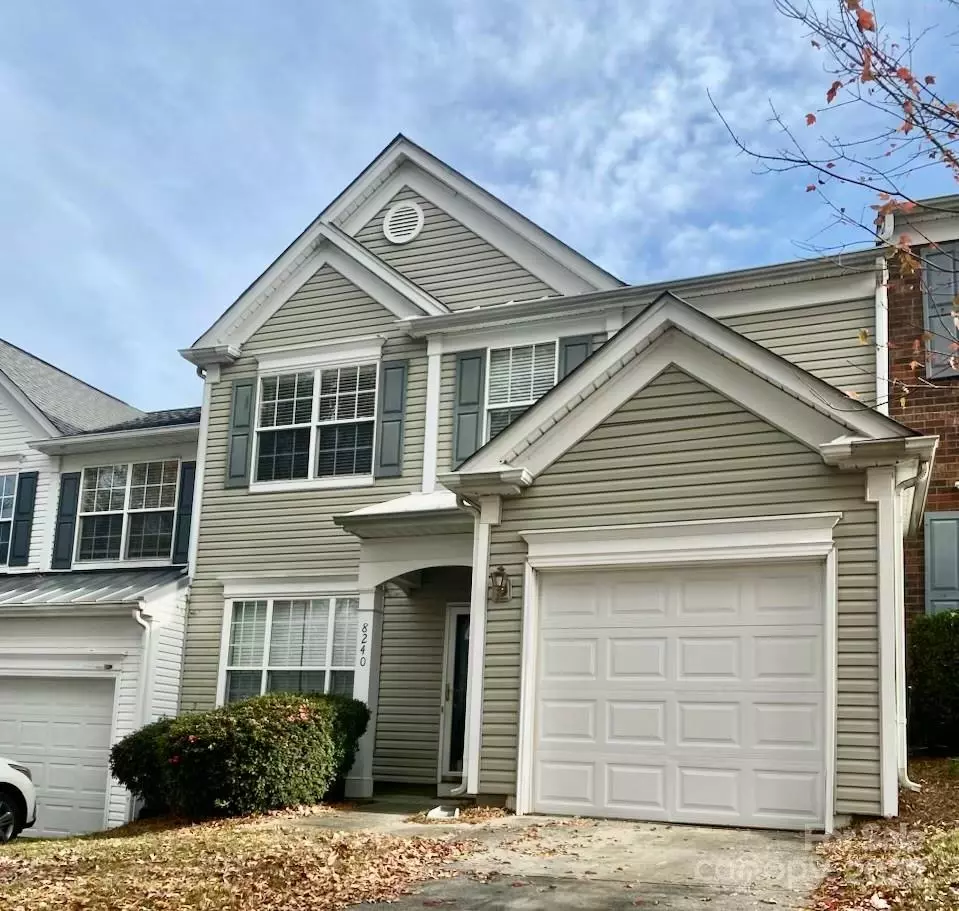
8240 Gossomer Bay DR Charlotte, NC 28270
3 Beds
3 Baths
1,663 SqFt
UPDATED:
Key Details
Property Type Townhouse
Sub Type Townhouse
Listing Status Coming Soon
Purchase Type For Sale
Square Footage 1,663 sqft
Price per Sqft $225
Subdivision The Preserve At Beverly Crest
MLS Listing ID 4320492
Style Traditional
Bedrooms 3
Full Baths 2
Half Baths 1
HOA Fees $220/mo
HOA Y/N 1
Abv Grd Liv Area 1,663
Year Built 1999
Property Sub-Type Townhouse
Property Description
Upstairs, the spacious primary bedroom offers a relaxing retreat with a separate tub and shower, plus a double vanity. The laundry room is conveniently located on the second floor, and the washer, dryer, and refrigerator convey with the home.
Step outside to the enclosed back patio, perfect for private relaxation. The community amenities include a pool, clubhouse, picnic area, playground, pond, recreation area, sidewalks, tennis courts, and walking trails.
Conveniently located near shopping, dining, and I-485, this home combines comfort, convenience, and an unbeatable neighborhood lifestyle.
Location
State NC
County Mecklenburg
Zoning R-9PUD
Rooms
Primary Bedroom Level Upper
Main Level Kitchen
Main Level Dining Room
Main Level Family Room
Upper Level Bedroom(s)
Upper Level Primary Bedroom
Upper Level Bedroom(s)
Main Level Bathroom-Half
Upper Level Bathroom-Full
Upper Level Bathroom-Full
Interior
Interior Features Attic Stairs Pulldown
Heating Forced Air, Natural Gas
Cooling Ceiling Fan(s), Central Air
Flooring Carpet, Laminate, Linoleum
Fireplaces Type Family Room, Gas
Fireplace true
Appliance Dishwasher, Disposal, Electric Range, Refrigerator with Ice Maker
Laundry Electric Dryer Hookup, Laundry Room, Upper Level
Exterior
Garage Spaces 1.0
Fence Back Yard
Community Features Clubhouse, Outdoor Pool, Picnic Area, Playground, Recreation Area, Sidewalks, Street Lights, Tennis Court(s), Walking Trails
Utilities Available Cable Available, Electricity Connected
Roof Type Architectural Shingle
Street Surface Concrete,Paved
Porch Enclosed, Patio
Garage true
Building
Lot Description Level
Dwelling Type Site Built
Foundation Slab
Sewer Public Sewer
Water City
Architectural Style Traditional
Level or Stories Two
Structure Type Vinyl
New Construction false
Schools
Elementary Schools Lansdowne
Middle Schools South Charlotte
High Schools Providence
Others
Pets Allowed Yes, Breed Restrictions
HOA Name Red Rock
Senior Community false
Restrictions Architectural Review
Acceptable Financing Cash, Conventional, FHA
Listing Terms Cash, Conventional, FHA
Special Listing Condition None


