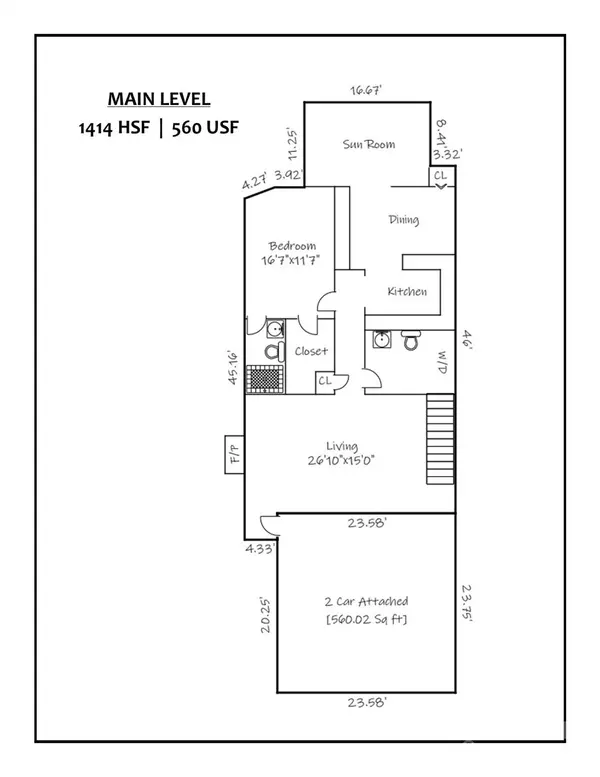
1042 1st ST NE Hickory, NC 28601
3 Beds
3 Baths
1,938 SqFt
UPDATED:
Key Details
Property Type Single Family Home
Sub Type Single Family Residence
Listing Status Active
Purchase Type For Sale
Square Footage 1,938 sqft
Price per Sqft $206
MLS Listing ID 4322026
Bedrooms 3
Full Baths 2
Half Baths 1
Abv Grd Liv Area 1,938
Year Built 1987
Lot Size 2,613 Sqft
Acres 0.06
Property Sub-Type Single Family Residence
Property Description
Location
State NC
County Catawba
Zoning R-3
Rooms
Primary Bedroom Level Main
Main Level Bedrooms 1
Main Level Primary Bedroom
Main Level Bathroom-Full
Main Level Bathroom-Half
Main Level Living Room
Main Level Kitchen
Main Level Sunroom
Upper Level Bedroom(s)
Upper Level Bedroom(s)
Upper Level Bathroom-Full
Main Level Dining Area
Main Level Laundry
Interior
Heating Heat Pump
Cooling Heat Pump
Flooring Tile, Vinyl
Fireplaces Type Living Room
Fireplace true
Appliance Dishwasher, Electric Range, Gas Water Heater, Refrigerator, Tankless Water Heater
Laundry Laundry Room, Main Level
Exterior
Garage Spaces 2.0
Fence Back Yard, Fenced
Waterfront Description None
Roof Type Architectural Shingle
Street Surface Concrete,Paved
Garage true
Building
Lot Description Level
Dwelling Type Site Built
Foundation Slab
Sewer Public Sewer
Water City
Level or Stories One and One Half
Structure Type Brick Full,Vinyl
New Construction false
Schools
Elementary Schools Oakwood
Middle Schools Northview
High Schools Hickory
Others
Pets Allowed Yes
Senior Community false
Restrictions Deed
Acceptable Financing Cash, Conventional, FHA, VA Loan
Listing Terms Cash, Conventional, FHA, VA Loan
Special Listing Condition None






