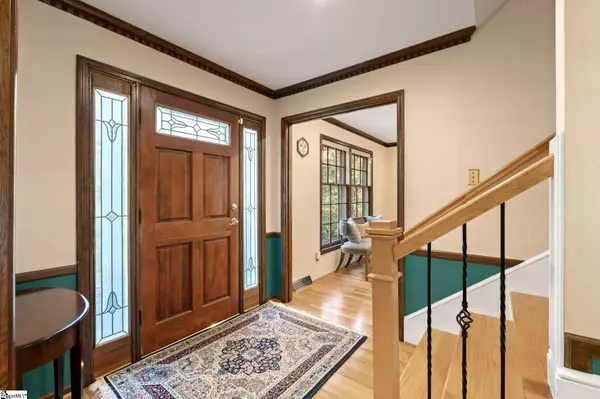
203 Shetland Way Greer, SC 29650
5 Beds
3 Baths
2,600 SqFt
UPDATED:
Key Details
Property Type Single Family Home
Sub Type Single Family Residence
Listing Status Active Under Contract
Purchase Type For Sale
Approx. Sqft 2600-2799
Square Footage 2,600 sqft
Price per Sqft $178
Subdivision River Downs
MLS Listing ID 1574727
Style Cape Cod
Bedrooms 5
Full Baths 2
Half Baths 1
Construction Status 50+
HOA Fees $95/ann
HOA Y/N yes
Annual Tax Amount $1,184
Lot Size 0.670 Acres
Property Sub-Type Single Family Residence
Property Description
Location
State SC
County Greenville
Area 022
Rooms
Basement None
Master Description Full Bath, Primary on 2nd Lvl
Interior
Interior Features Ceiling Smooth, Granite Counters, Pantry
Heating Forced Air, Natural Gas
Cooling Central Air, Electric
Flooring Ceramic Tile, Wood
Fireplaces Number 1
Fireplaces Type Gas Log
Fireplace Yes
Appliance Dishwasher, Oven, Refrigerator, Electric Cooktop, Electric Oven, Microwave, Gas Water Heater
Laundry 1st Floor, Walk-in
Exterior
Parking Features Attached, Paved
Garage Spaces 2.0
Community Features None
Utilities Available Underground Utilities
Roof Type Architectural
Garage Yes
Building
Building Age 50+
Lot Description 1/2 - Acre, Few Trees, Wooded
Story 2
Foundation Crawl Space
Sewer Public Sewer
Water Public
Architectural Style Cape Cod
Construction Status 50+
Schools
Elementary Schools Brushy Creek
Middle Schools Northwood
High Schools Riverside
Others
HOA Fee Include Street Lights






