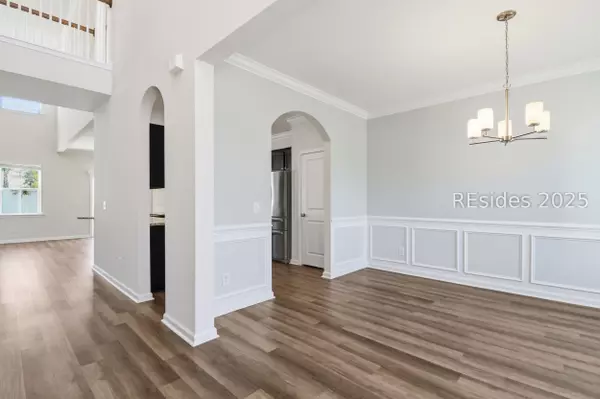
10 Benton CIR Bluffton, SC 29910
4 Beds
2.5 Baths
UPDATED:
Key Details
Property Type Single Family Home
Sub Type Single Family Residence
Listing Status Active
Purchase Type For Sale
Subdivision Alston Park
MLS Listing ID 502710
Style Two Story
Bedrooms 4
Full Baths 2
Half Baths 1
Year Built 2021
Property Sub-Type Single Family Residence
Property Description
Location
State SC
County Beaufort
Area Bluffton/General
Interior
Interior Features Ceiling Fan(s), Main Level Primary, Multiple Closets, Pull Down Attic Stairs, See Remarks, Smooth Ceilings, Separate Shower, Wired for Data, Window Treatments, Entrance Foyer, Eat-in Kitchen, Pantry
Heating Central, Gas
Cooling Central Air
Flooring Carpet, Luxury Vinyl, Luxury VinylPlank
Furnishings Unfurnished
Window Features Other,Window Treatments
Appliance Dishwasher, Disposal, Microwave, Oven
Exterior
Exterior Feature Fence, Sprinkler/Irrigation, Paved Driveway, Storm/Security Shutters
Parking Features Driveway, Garage, Two Car Garage
Garage Spaces 2.0
Pool Community
Amenities Available Dog Park, Fitness Center, Gas, Pool, Trail(s)
View Landscaped
Roof Type Asphalt
Garage true
Building
Story 2
Water Public
Structure Type Vinyl Siding
Others
Security Features Smoke Detector(s)
Acceptable Financing Cash, Conventional, FHA
Listing Terms Cash, Conventional, FHA
Pets Allowed Yes
Virtual Tour https://tour.elevatedcoastalproductions.com/order/2abc7eb6-7bfe-4345-e142-08de1c597c21?branding=false







